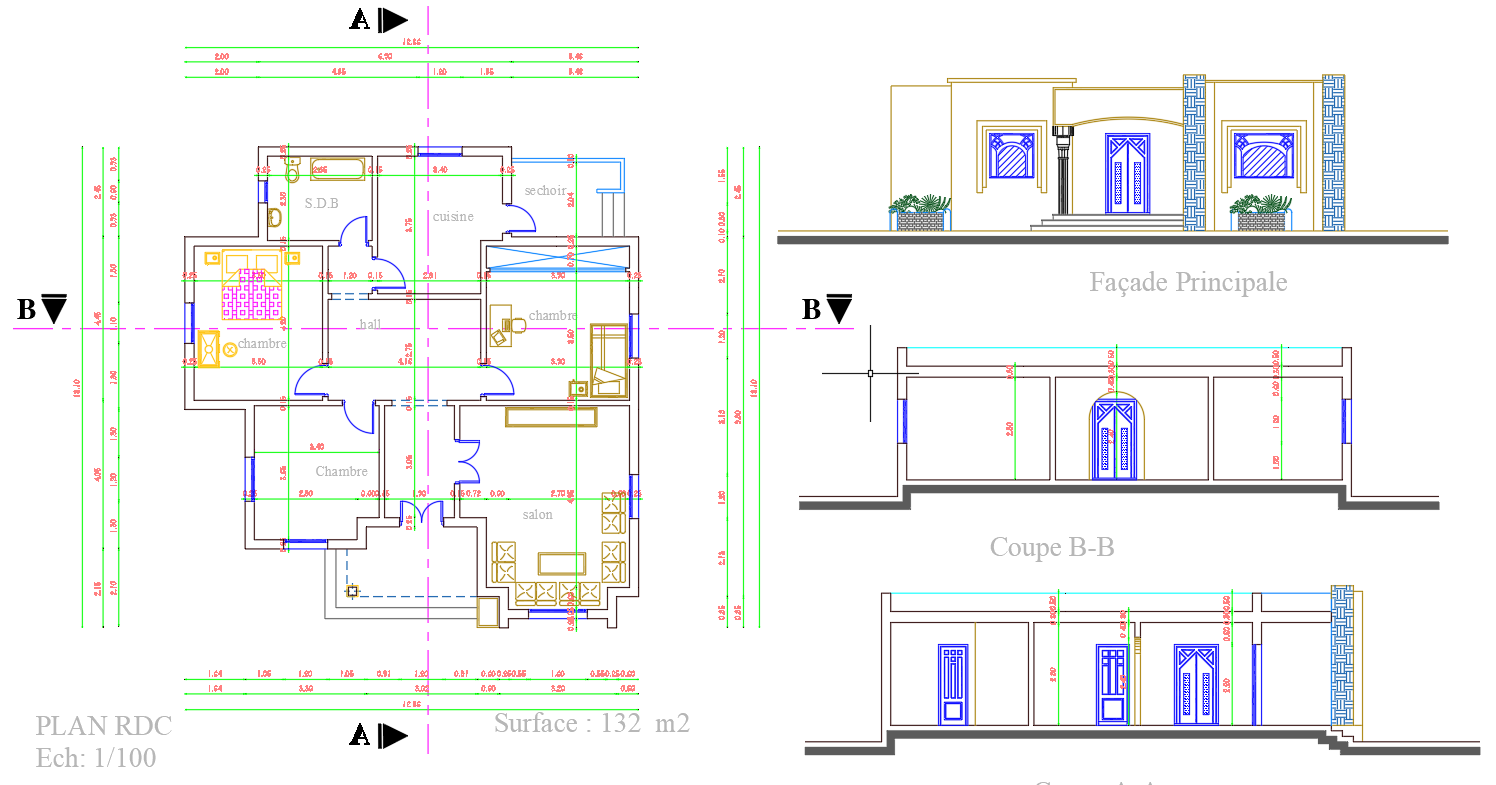Architectural Floor Plan of 12x13m Villa in AutoCAD File
Description
This 12 Mtr X 13Mtr Villas Layout and Floor Plans CAD dwg file contain detailed plans for a two-story villa, including a floor plan, elevations, and detailed measurements. The layout includes a modern design with a spacious living area, kitchen, dining area, bedrooms, and bathrooms. This file is ideal for architects, builders, and designers looking for a high-quality template to work from.
Uploaded by:
K.H.J
Jani
