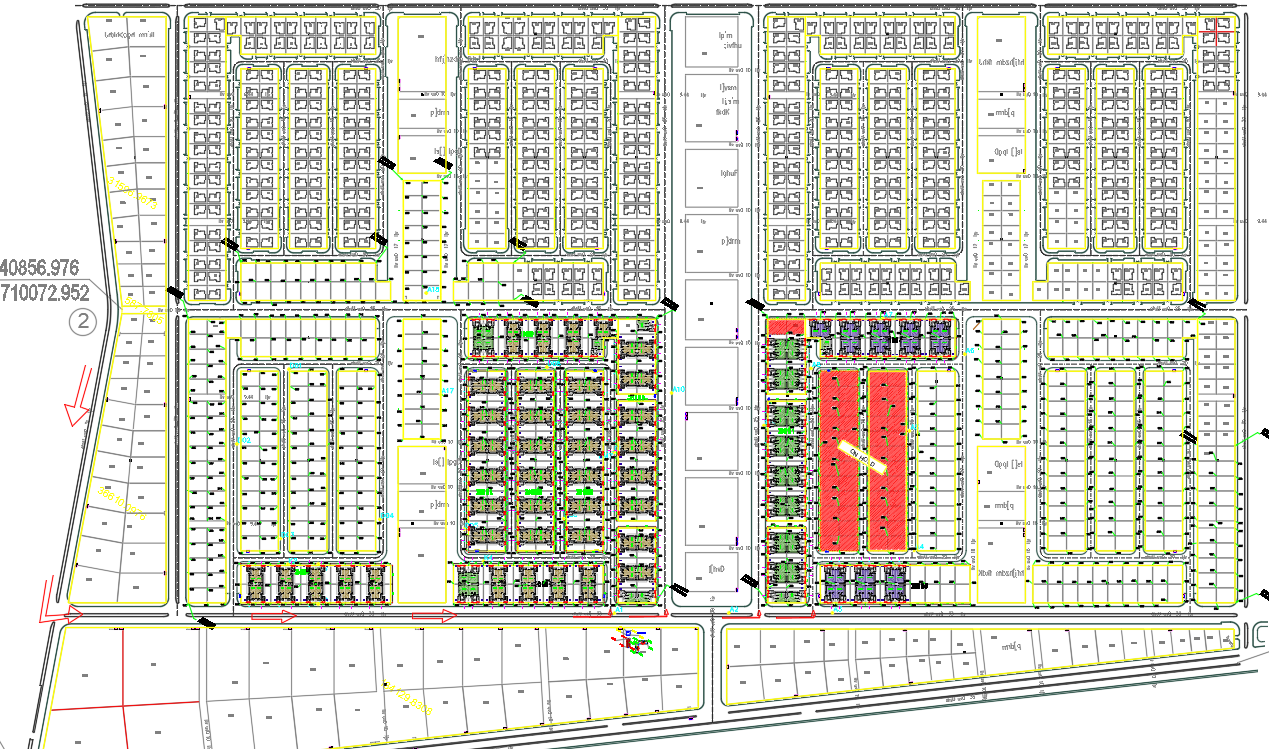Top Quality 3 and 4 BHK Master House Plans in DWG File
Description
Looking for the best house plans to help you build profitable projects? Look no further than our 3 and 4 BHK Architecture Master House Plans in autocad dwg files. These plans are designed with builders in mind and provide the perfect combination of detailed design and easy-to-read instructions. Get started on your next build with our comprehensive and user-friendly plans.

Uploaded by:
Eiz
Luna
