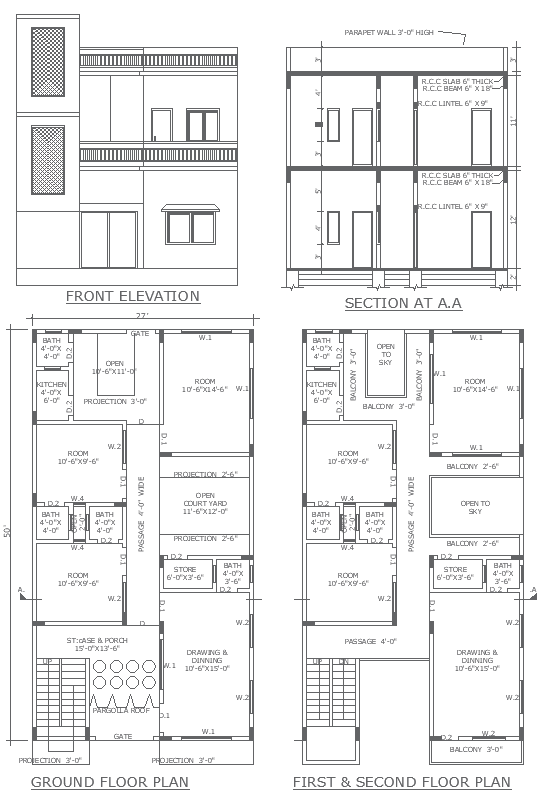Pargolla Roof Design in AutoCAD Format Two Floor Plan
Description
Explore the elegance of a pergola roof in our meticulously crafted two-storey house plan section and elevation DWG AutoCAD drawing. With detailed section and elevation details, this drawing provides a comprehensive view of the pergola roof's design and integration into the architectural framework. From plot analysis to furniture arrangement, every aspect is meticulously depicted to aid architects and designers in their projects. The drawing also includes electric and plumbing design details, ensuring a seamless integration of utilities within the structure. Whether you're designing a penthouse, villa, or apartment, our drawing offers valuable insights into incorporating a pergola roof to enhance the aesthetic appeal and functionality of the space. Accessible and user-friendly, it empowers designers to bring their architectural visions to life with precision and ease.
Uploaded by:

