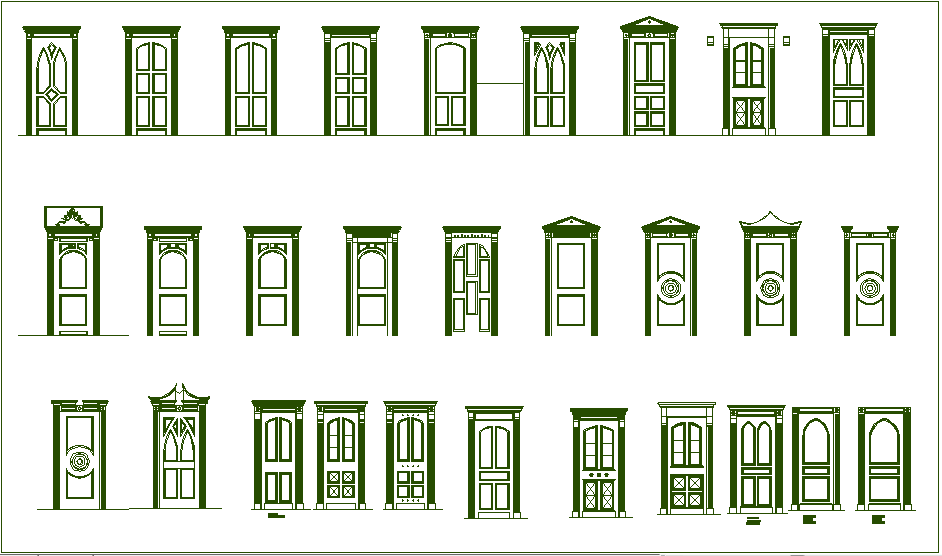Islamic art design of door with different model
Description
Islamic art design of door with different model dwg file with view of door design in
different model of door with Islamic art design like a circular and curvature shaped
design view in door.
File Type:
DWG
File Size:
255 KB
Category::
Dwg Cad Blocks
Sub Category::
Windows And Doors Dwg Blocks
type:
Gold

Uploaded by:
Liam
White

