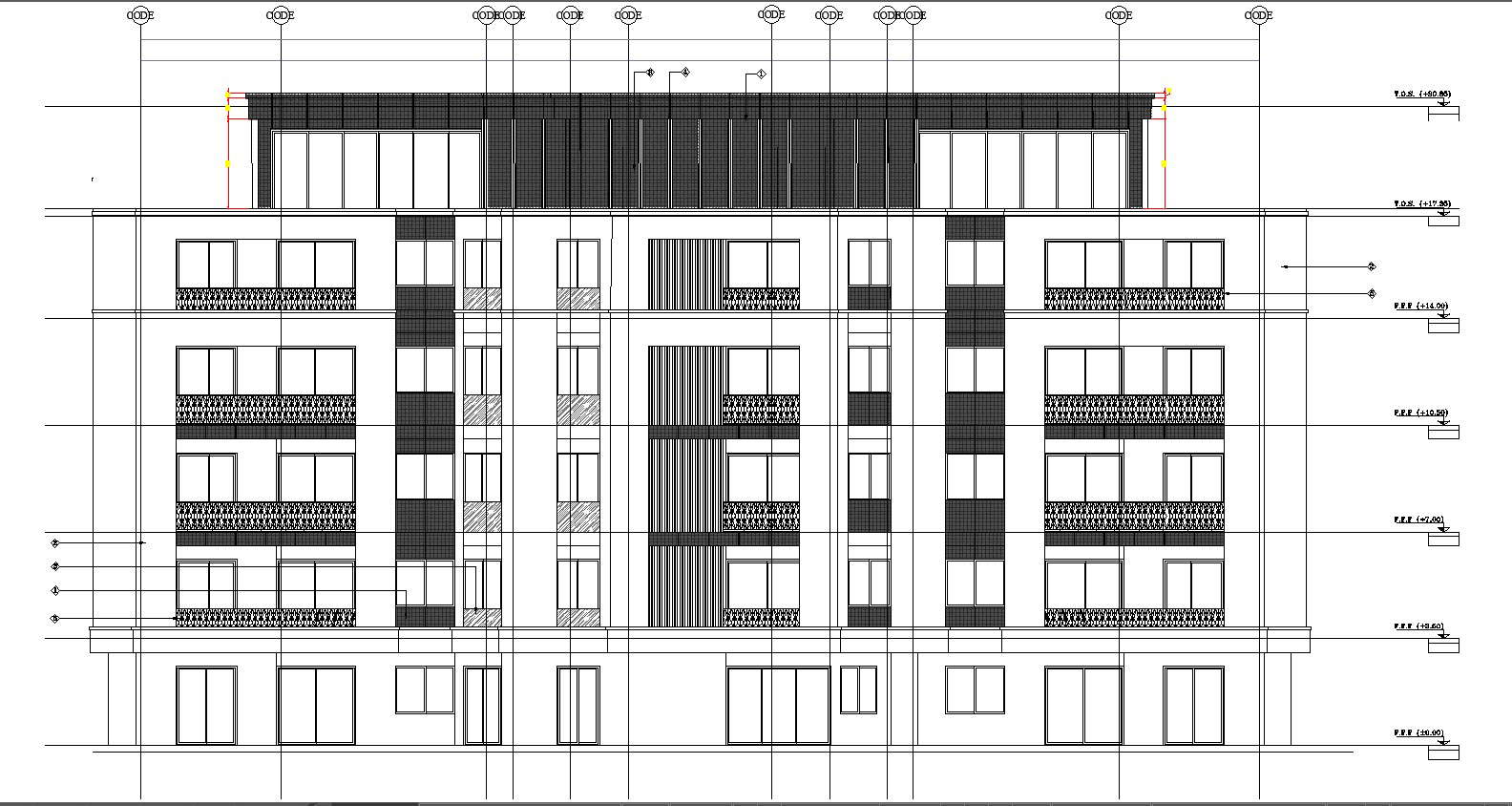
Get ready to visualize your dream home with this easy-to-use Front Elevation CAD Drawing for a Residential Building, available in AutoCAD DWG file format. With detailed plans at your fingertips, you can easily incorporate this drawing into your architectural projects. Utilize the power of CAD files to streamline your design process and bring your vision to life with precision and accuracy. Download this DWG file today and simplify your building design process!