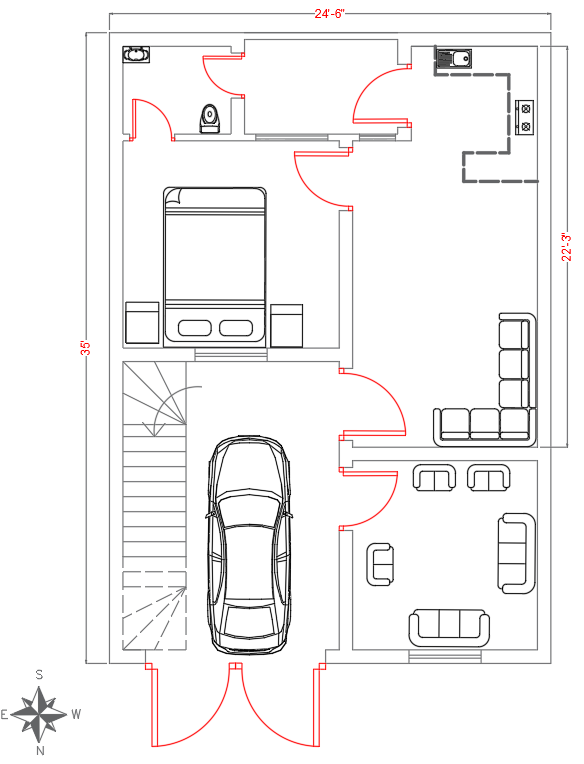
Explore the charm of the "35'x24'6" Single Bedroom House Plan with Parking Detail DWG File," meticulously crafted for comfortable living. The layout boasts precise dimensions, offering a cosy single bedroom sanctuary within its 35 feet by 24 feet and 6 inches dimensions. The thoughtfully designed kitchen area is seamlessly integrated, providing functionality in a compact space. Discover the convenience of the included parking detail, making this dwelling a complete package for those seeking simplicity and efficiency. Dive into the details with the accompanying AutoCAD files, CAD drawings, and DWG file, offering a glimpse into the meticulous planning behind this well-orchestrated home design. Ideal for those who appreciate the beauty of simplicity, this house plan brings architectural finesse to life in every corner.