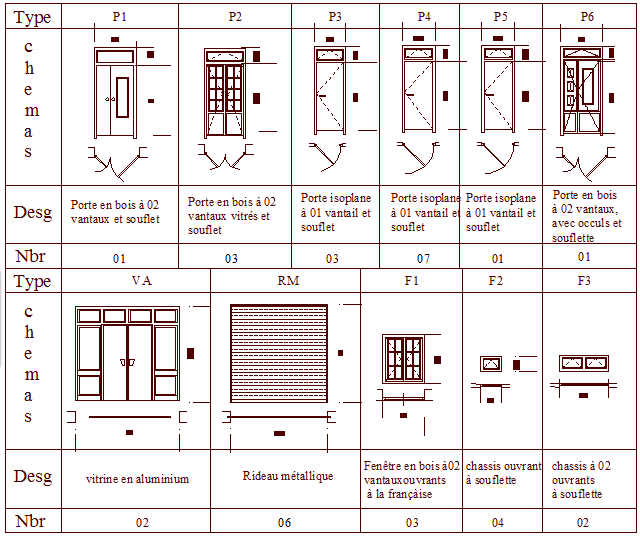Single and double door design with detail
Description
Single and double door design with detail dwg file with view of door and dimension of door with single and double door view,door handle view and rectangular shaped different design of door.
File Type:
DWG
File Size:
71 KB
Category::
Dwg Cad Blocks
Sub Category::
Windows And Doors Dwg Blocks
type:
Gold

Uploaded by:
Liam
White
