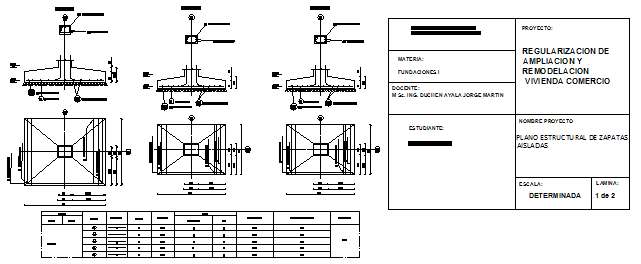Foundations - isolated footings design drawing
Description
Here the Foundations - isolated footings design drawing with plan design,elevation design and section design drawing and general notes mentioned in this auto cad file.
Uploaded by:
zalak
prajapati
