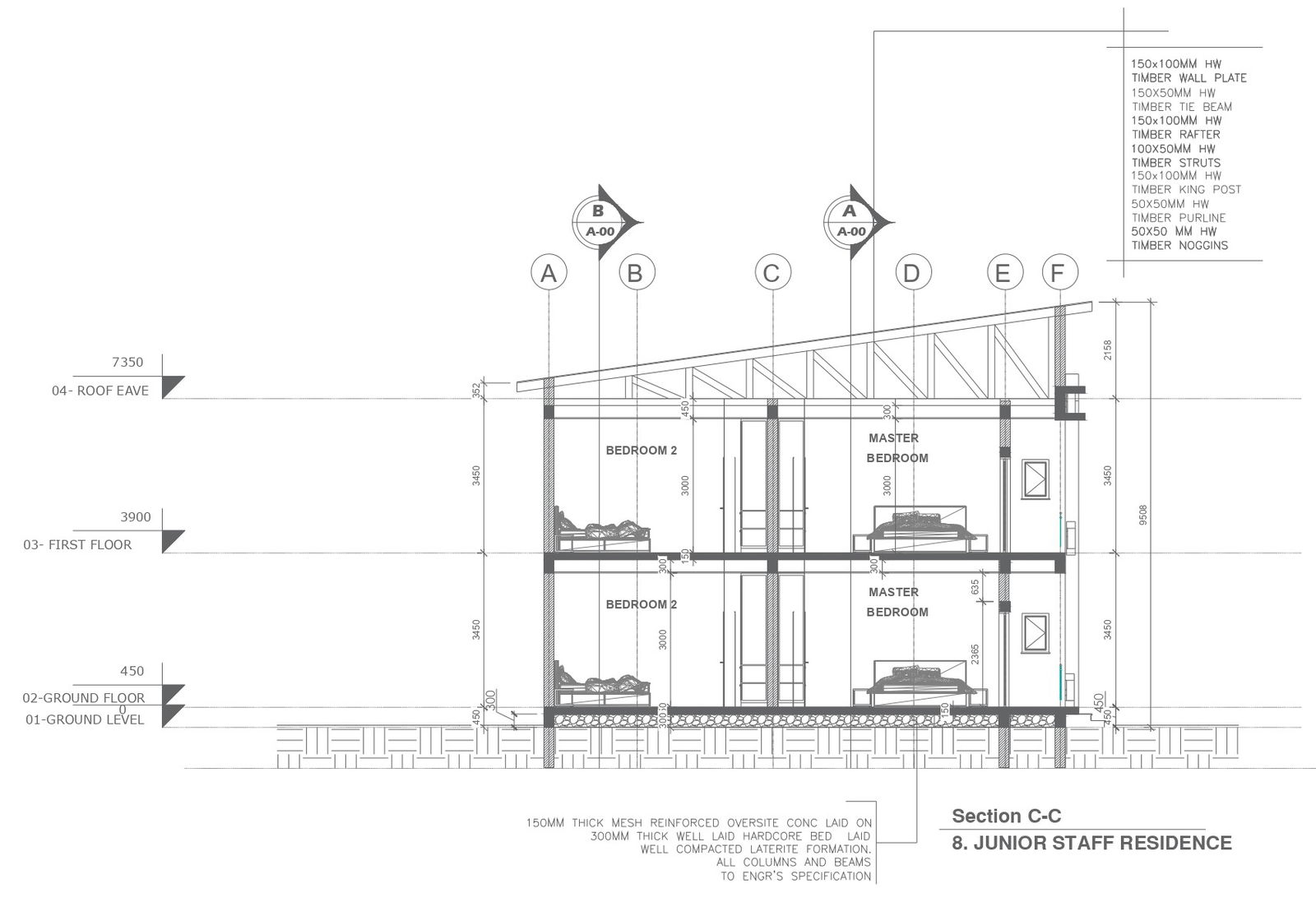Section detail for junior staff building with floor level and other details dwg autocad drawing .
Description
This AutoCAD drawing provides a comprehensive section detail of a junior staff building, offering insights into the structural layout, floor levels, and other crucial design elements. With detailed depictions of doors, windows, and floor levels, this section detail allows for a thorough understanding of the building's internal configuration and spatial organization. Architects, engineers, and designers can utilize this drawing to visualize how various components integrate within the building, ensuring proper alignment and functionality. Additionally, the inclusion of junior staff building details ensures that specific requirements and considerations for this type of structure are addressed effectively. Whether for architectural planning, construction documentation, or project visualization, this drawing serves as a valuable resource, facilitating the smooth execution of the junior staff building project from conceptualization to completion.

Uploaded by:
Eiz
Luna

