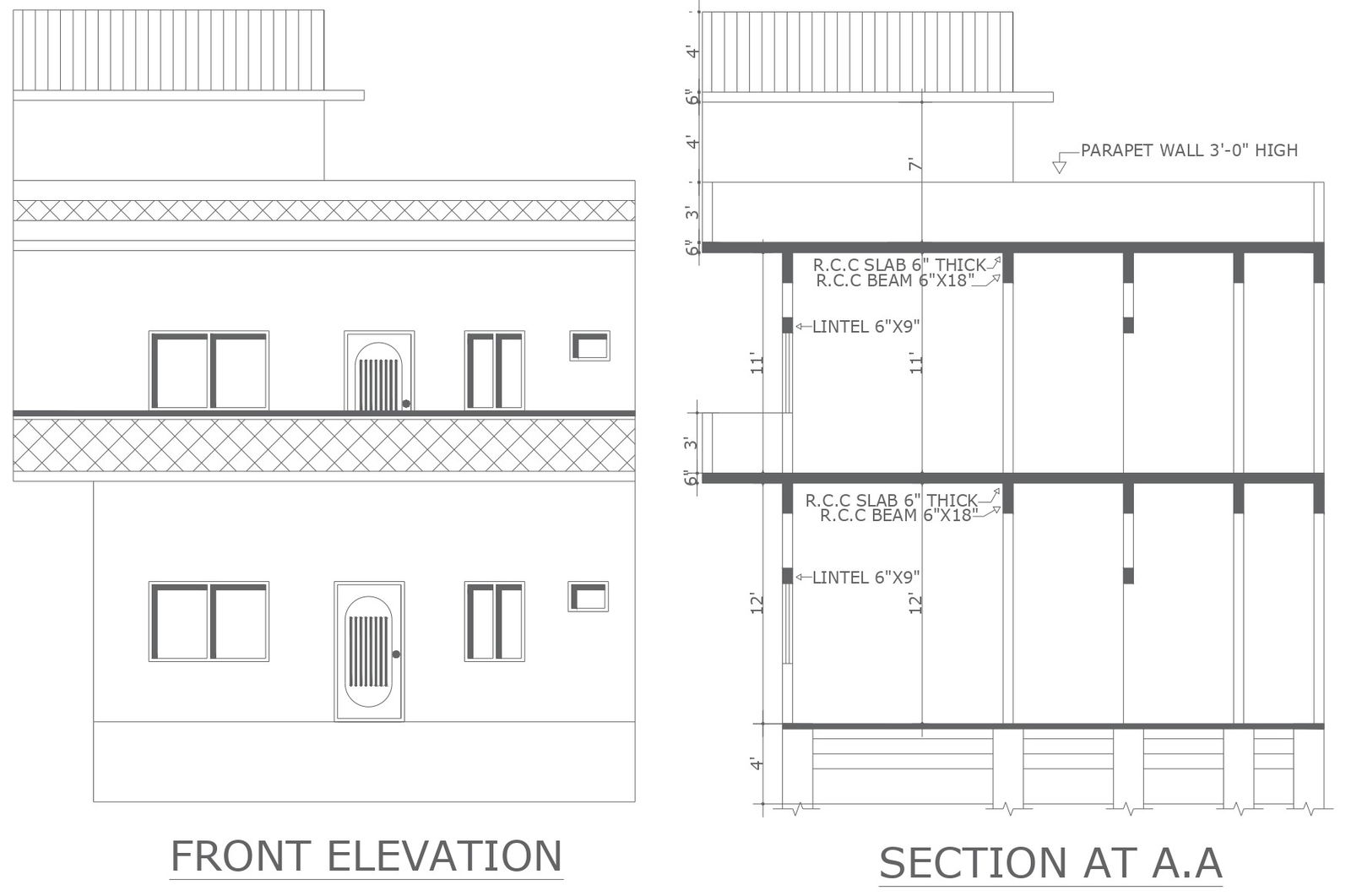Front Elevation and Section of 2-Storey Residential Building in DWG File
Description
Explore the intricacies of a charming 2-storey residential building through the lens of detailed AutoCAD files. Delve into the front elevation detail, capturing the aesthetic essence of the structure's exterior. Uncover the architectural nuances as you navigate through the section detail, gaining insights into the internal layout and design. This DWG file provides a CAD drawing treasure trove, allowing you to effortlessly visualize and integrate the residential building's front elevation and section into your projects. Whether you're an architect or a design enthusiast, these CAD files offer a valuable resource for your creative endeavors, showcasing the beauty of residential architecture in a user-friendly and accessible format.
Uploaded by:
K.H.J
Jani

