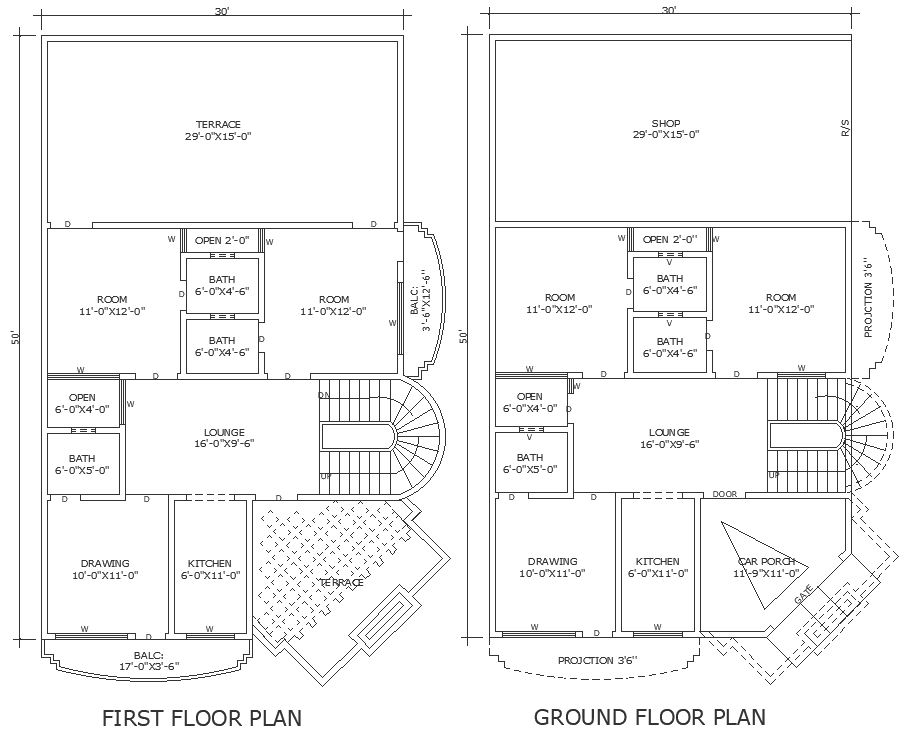Mansion design with beautiful staircase detailed plan section and elevation DWG autoCAD drawing
Description
Experience the pinnacle of luxury living with our meticulously crafted mansion design, featuring a breathtaking staircase that serves as the centerpiece of this opulent residence. Our detailed plan, section, and elevation in DWG AutoCAD format offer a comprehensive view of this architectural masterpiece. From meticulously planned plot details to thorough site analysis, every aspect of our design is thoughtfully curated to create a harmonious living space. The majestic staircase design not only serves as a functional element but also adds a touch of grandeur to the interior space. Explore the intricate floor layout, column details, and section designs that define the elegance of this mansion. Whether you seek a statement of grandeur or a serene retreat, our mansion design caters to your discerning tastes. Discover the epitome of luxurious living with our mansion design, where opulence meets architectural excellence in every detail.
Uploaded by:

