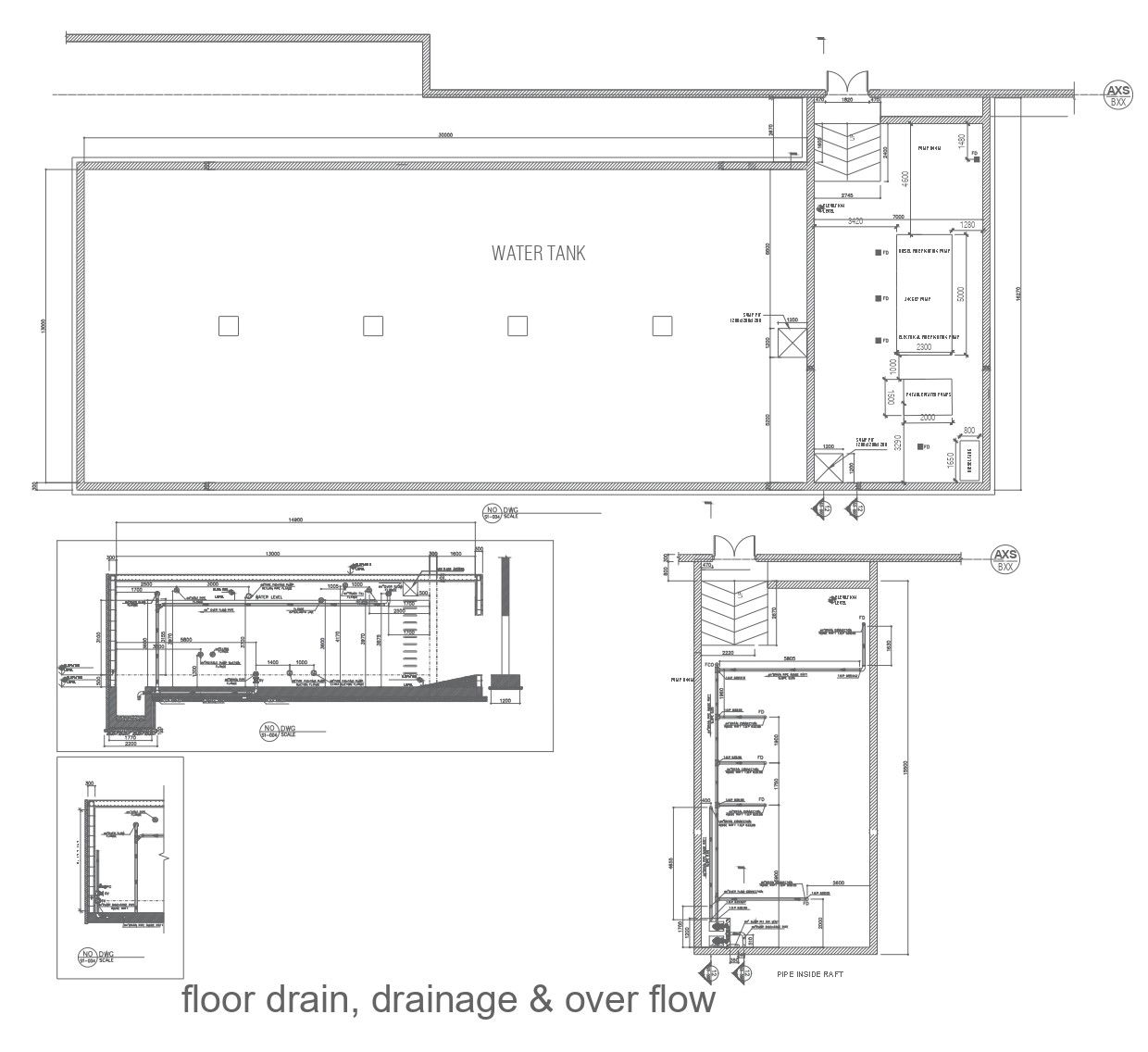Floor Drain with Drainage System and Overflow Detail In DWG File
Description
Discover a comprehensive floor drain detail meticulously crafted in an AutoCAD file (DWG format). This CAD drawing presents a clear depiction of the floor drain, including its intricate drainage system and overflow detail. With this file, you can effortlessly integrate the floor drain design into your architectural plans or construction projects. Accessible and user-friendly, these CAD files streamline your workflow, ensuring precise implementation of the floor drain with optimal functionality. Whether you're an architect, engineer, or designer, this CAD drawing simplifies the process, enhancing efficiency and accuracy in your projects.
Uploaded by:
K.H.J
Jani

