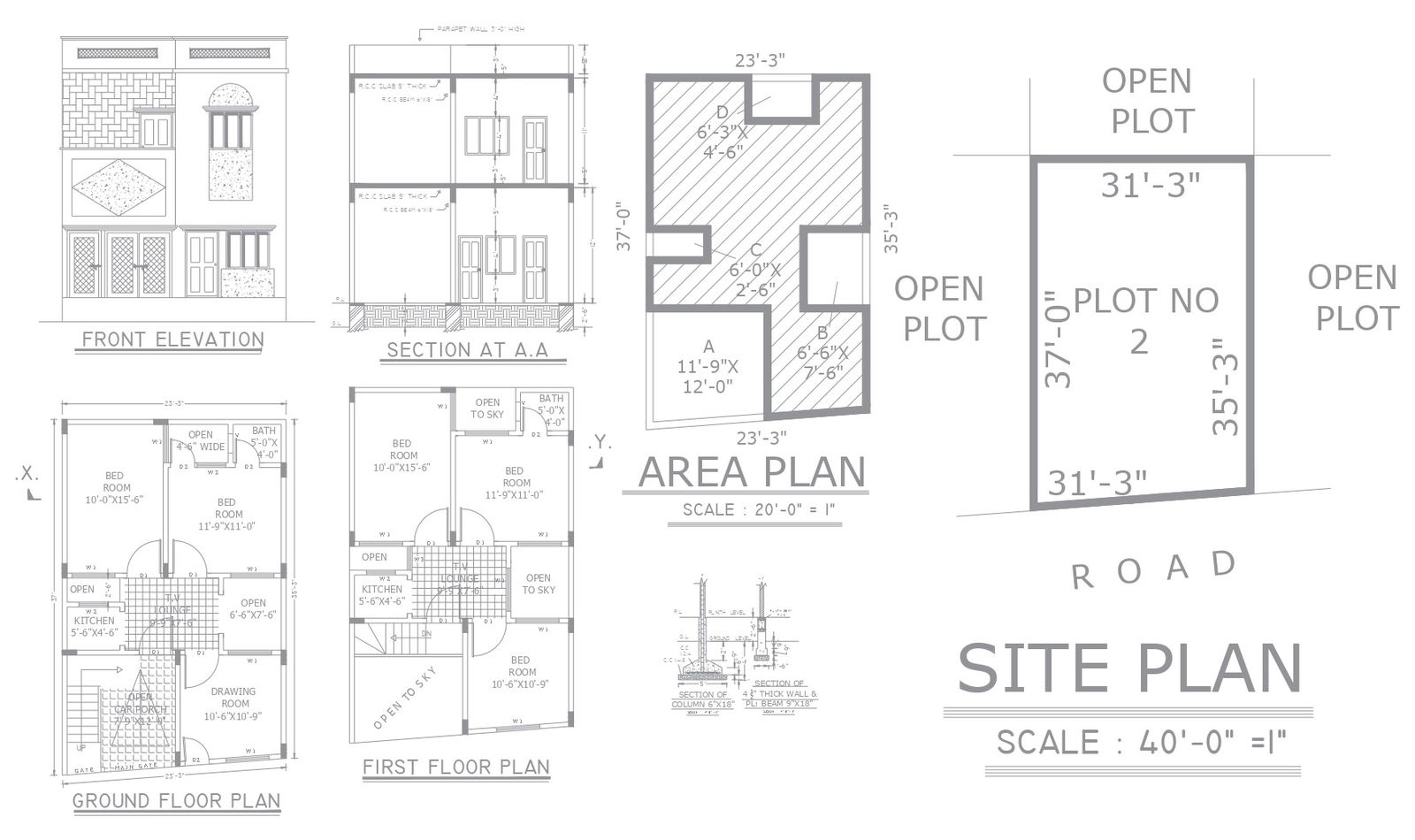Height levels for house plan with elevation section and all details dwg autocad drawing .
Description
Explore our meticulously crafted AutoCAD DWG drawing showcasing height levels for a house plan, complete with elevation, section, and comprehensive details. From plot details to furniture arrangement, every aspect is meticulously documented to ensure accuracy and precision in your design process. Our drawing incorporates thoughtful space planning and floor layout, optimizing functionality and aesthetics. With detailed column and section details, visualize the structural integrity of the design and make informed decisions during the planning phase. Elevate your architectural project with our professionally curated AutoCAD file, designed to streamline your workflow and bring your vision to life effortlessly. Download it today and embark on your journey to creating stunning residential designs with meticulous attention to detail.

Uploaded by:
Eiz
Luna

