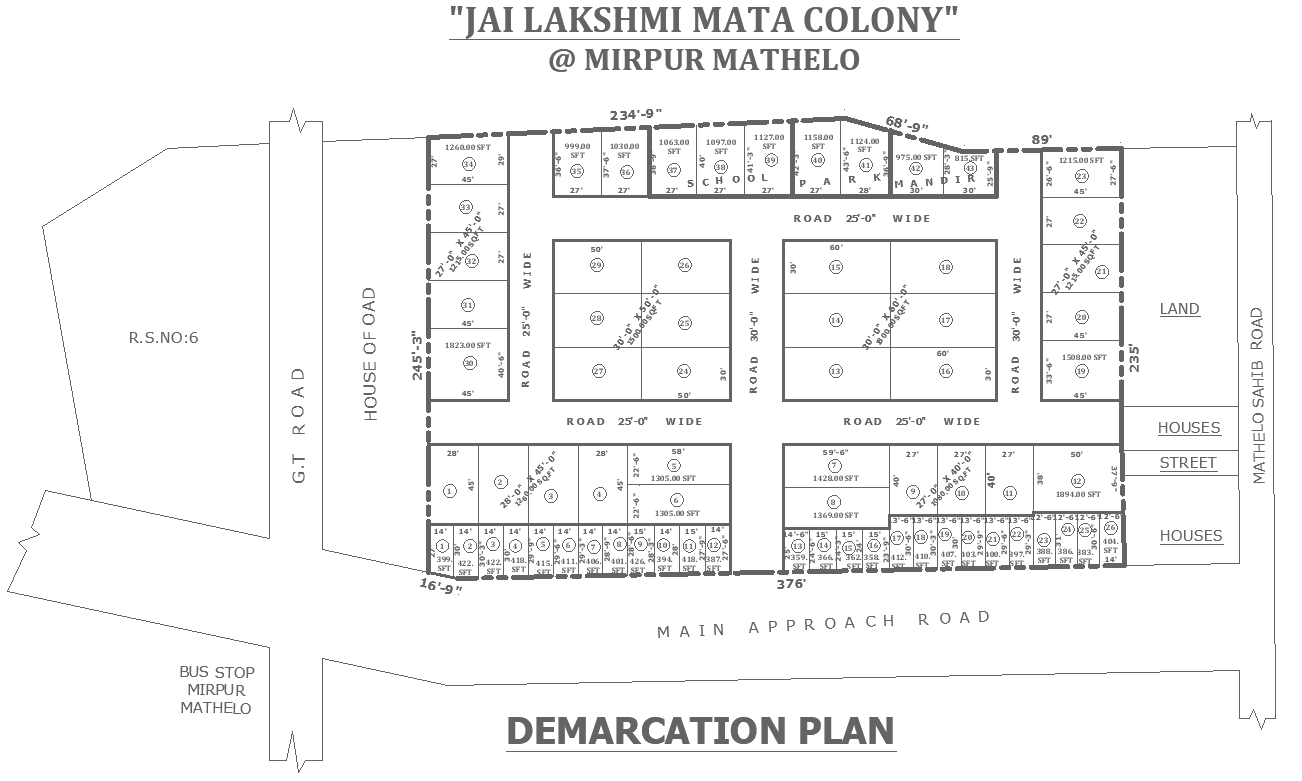Jai Lakshmi Mata Colony Demarcation AutoCAD Plan Mirpur Mathelo
Description
This Jai Lakshmi Mata Colony demarcation AutoCAD drawing presents a clearly defined residential layout plan prepared for Mirpur Mathelo. The drawing shows systematic plot distribution with well-planned internal roads of 25 feet and 30 feet width, ensuring smooth circulation and access throughout the colony. Individual residential plots are accurately dimensioned with visible plot numbers, boundary lines, and setback spacing, supporting precise land demarcation and approval level planning. The layout also highlights the main approach road connectivity, house road alignment, and surrounding land references, making it suitable for detailed site understanding and execution.
The DWG file further includes important planning elements such as plot areas in square feet, road hierarchy, and orientation direction for accurate construction referencing. Peripheral details like nearby bus stop access, adjoining streets, and neighboring land parcels are clearly marked to provide full contextual clarity. The demarcation plan supports efficient space planning and structured residential development, making it useful for architects, civil engineers, and developers working on housing colony projects. This AutoCAD layout is ideal for residential planning documentation, land subdivision proposals, and urban housing scheme design requiring accurate measurements and clean site demarcation.
File Type:
DWG
File Size:
1004 KB
Category::
Urban Design
Sub Category::
Town Design And Planning
type:
Gold
Uploaded by:

