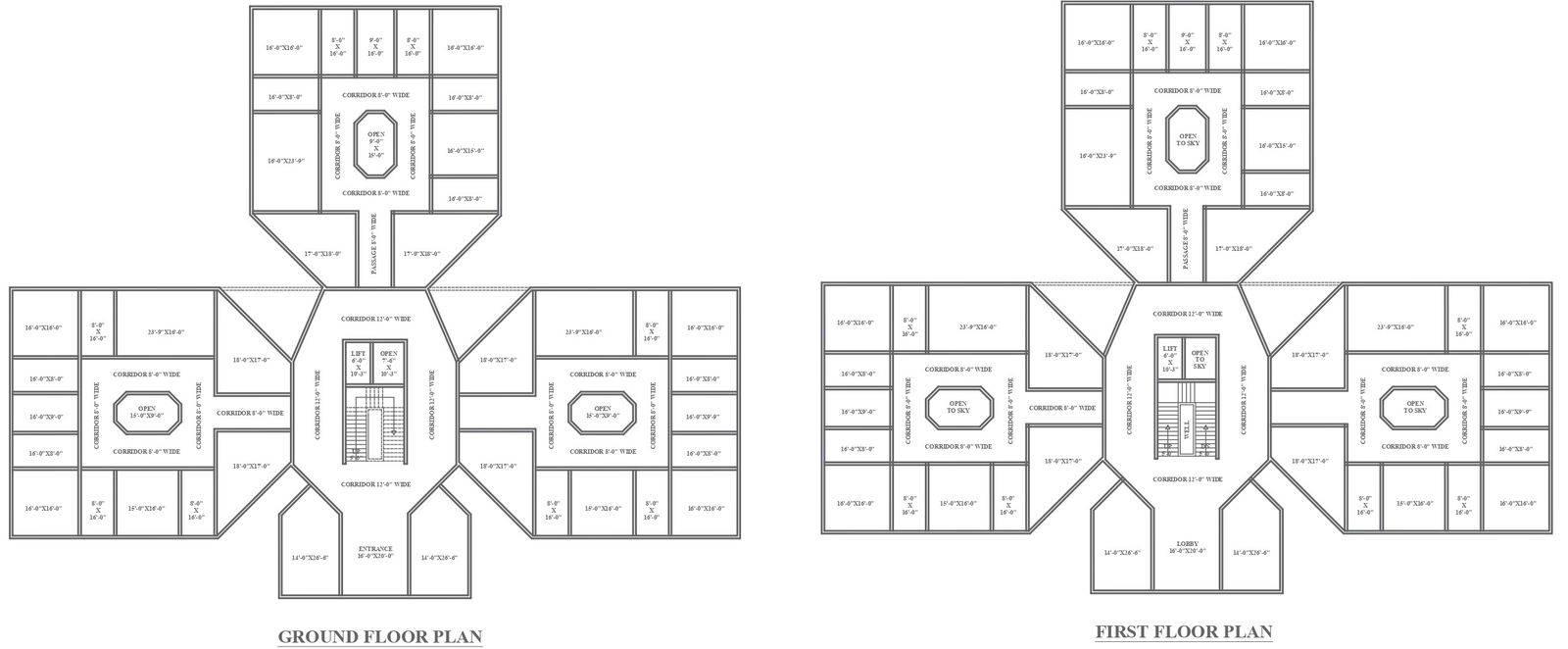9ft X 15ft Courtyard design detailed plan DWG AutoCAD drawing
Description
Transform your outdoor space with our meticulously designed courtyard plan, available in a detailed DWG AutoCAD drawing. Spanning 9ft x 15ft, this courtyard design maximizes functionality and aesthetics.With a focus on plot details and site analysis, our plan ensures seamless integration into any housing scheme or urban design. From furniture arrangements to elevation details, every aspect is carefully considered to create a welcoming and versatile outdoor area.Whether you're planning a penthouse, villa, apartment, or terrace, our courtyard design enhances the overall ambiance of your property. Explore our AutoCAD files for precise 2D drawings that facilitate seamless construction and enhance design accuracy. With our expertise in architectural drafting, your courtyard will become a serene oasis, perfect for relaxation and entertainment.
Uploaded by:
