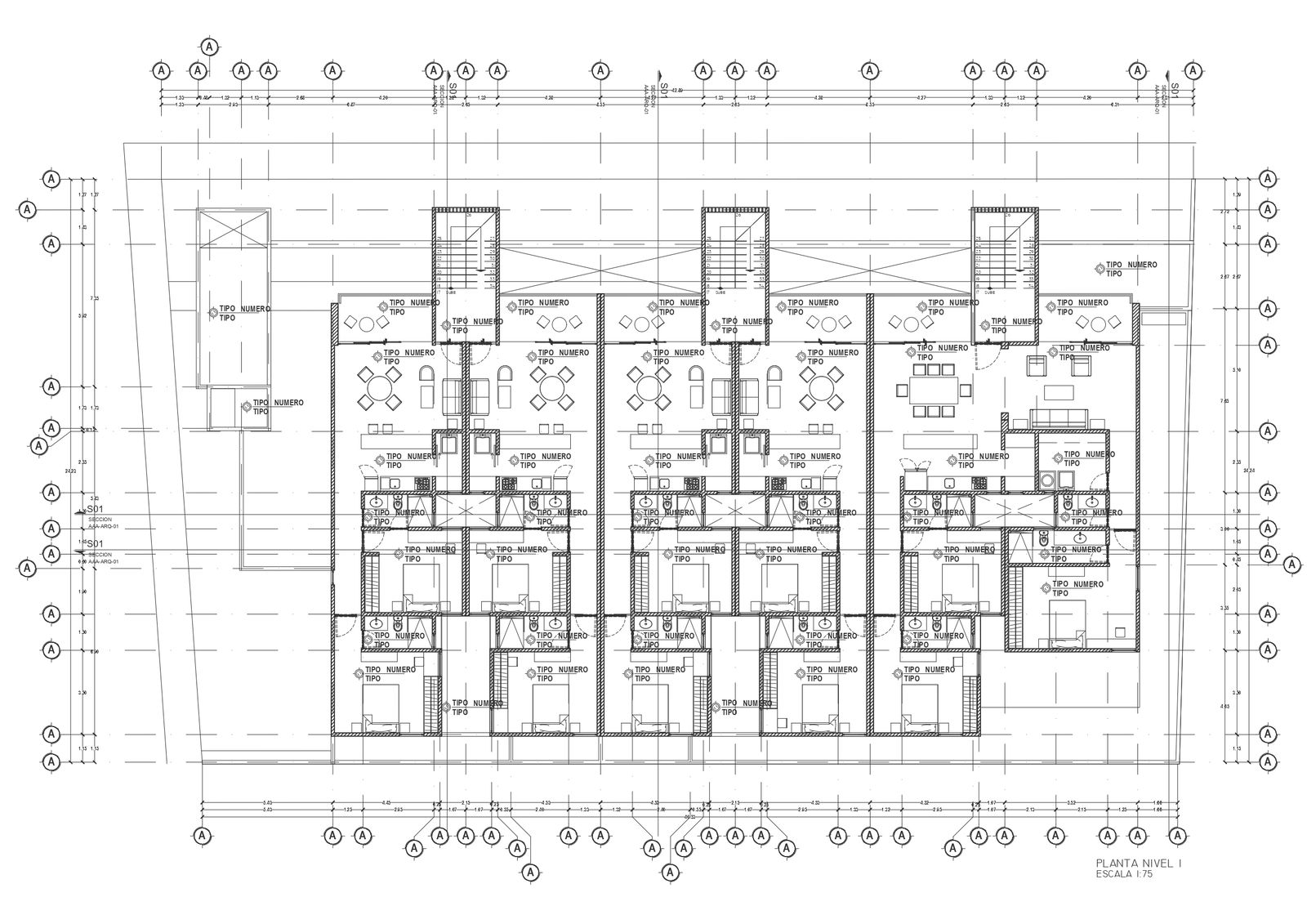Three House Plan in DWG File with Furniture and Detail
Description
Our meticulously crafted AutoCAD DWG drawing presents a trio of house plans, complete with comprehensive furniture details and precise dimensions. This resource is invaluable for architects, interior designers, and homeowners seeking to visualize and plan their living spaces effectively.Each house plan showcases a thoughtfully designed layout, optimized for comfort, functionality, and aesthetic appeal. From living areas to bedrooms, the furniture details offer insights into space utilization and room arrangements. Additionally, the dimensions provided ensure accuracy in planning and construction, helping to optimize room sizes and overall spatial distribution.Whether you're designing a single-family home or a multi-dwelling property, our AutoCAD DWG drawing provides essential guidance for creating harmonious and well-appointed living spaces. With a focus on detail and usability, this drawing facilitates efficient collaboration and decision-making throughout the design process.

Uploaded by:
Liam
White
