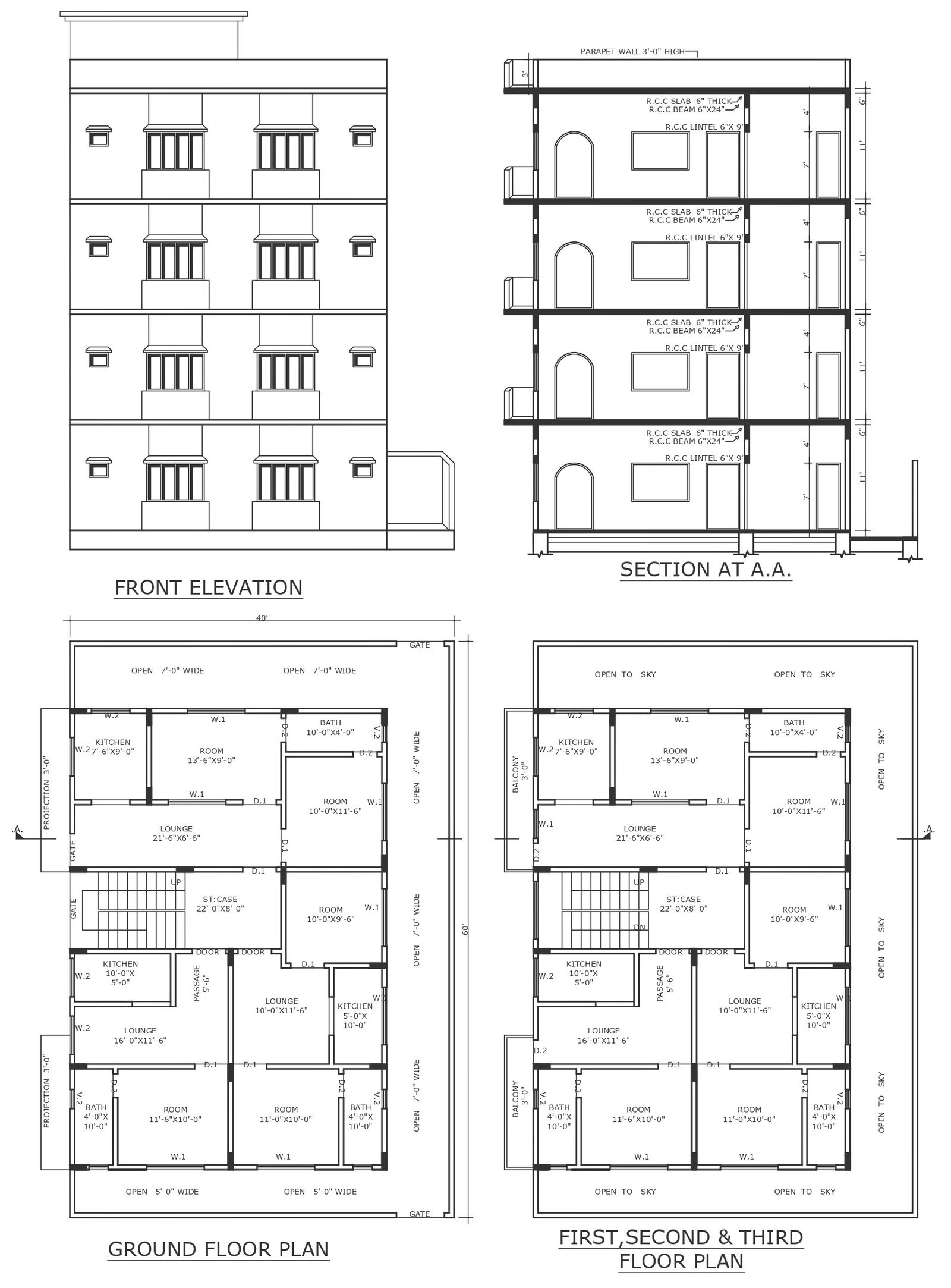Low rise apartment design with section and elevation detail of window DWG autoCAD drawing
Description
Discover the epitome of modern living with our meticulously crafted low-rise apartment design, featuring detailed section and elevation drawings of windows in our DWG AutoCAD files. Our design seamlessly integrates plot details, site analysis, and space planning to create a harmonious living environment. Each window is meticulously designed to maximize natural light and ventilation while complementing the overall architectural aesthetic. From the elegant façade design to the intricate window details, every aspect of our design reflects thoughtful consideration and attention to detail. Download our AutoCAD files to explore the section and elevation details of each window, showcasing the perfect blend of functionality and style. Whether you're a developer, architect, or homeowner, our apartment design offers a sophisticated solution for luxurious living spaces tailored to your needs.
Uploaded by:
