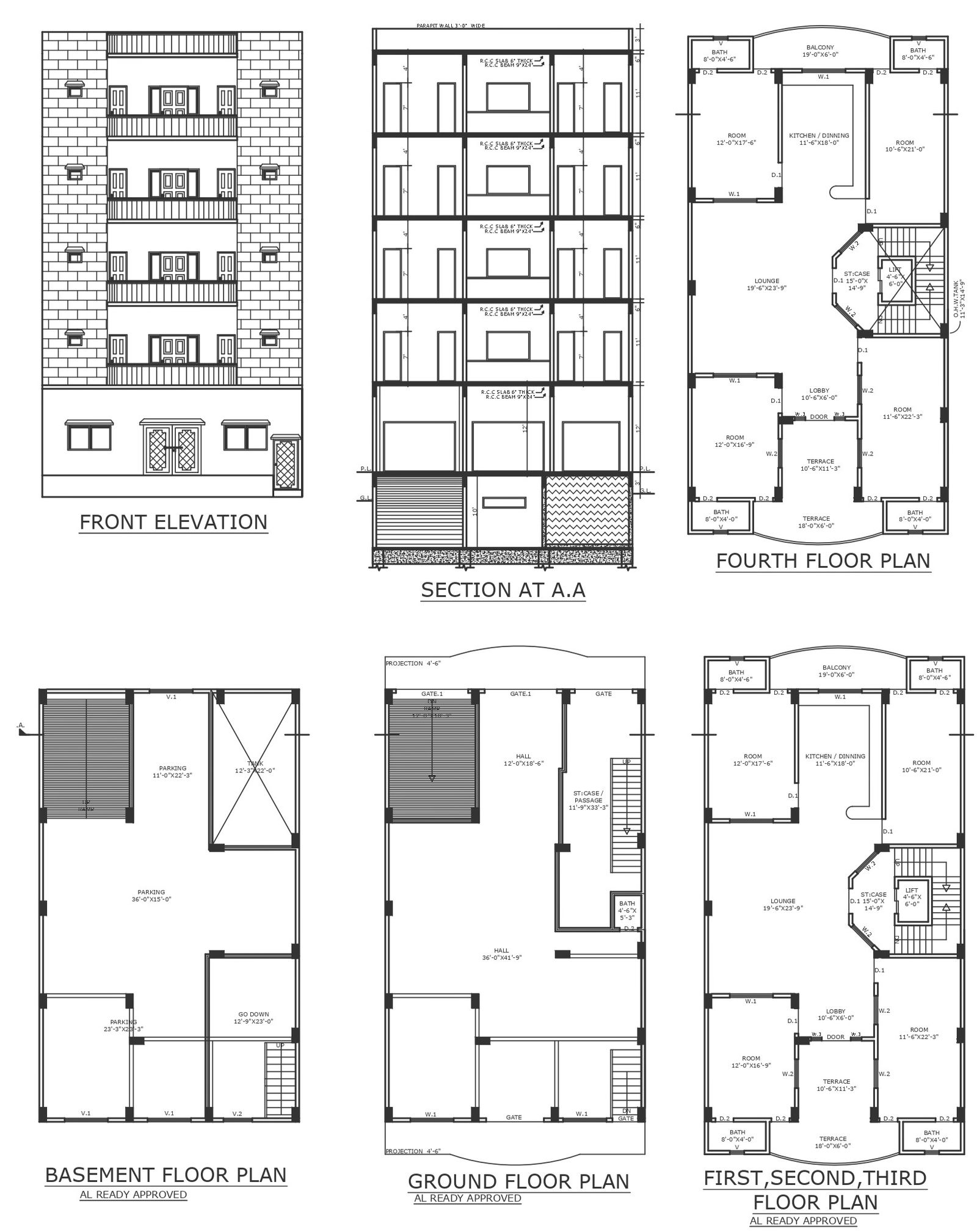4bhk low rise apartment design where only one flat on each floor detailed plan section and elevation DWG autoCAD drawing
Description
Experience the epitome of luxury living with our meticulously crafted 4BHK low-rise apartment design. Each floor hosts only one flat, ensuring utmost privacy and exclusivity for residents. Our detailed plan sections and elevation drawings in DWG AutoCAD format offer a comprehensive view of the apartment layout. From plot details to architectural elements, our design prioritizes space planning, ensuring optimal utilization of every corner. The apartment features spacious living areas, elegant bedrooms, and modern amenities, creating a comfortable and luxurious living space. With a focus on urban planning and architectural excellence, our design stands out in any housing scheme or urban development project. Whether you're an architect, designer, or homeowner, our DWG AutoCAD files provide valuable insights and inspiration for creating your dream apartment.
Uploaded by:
