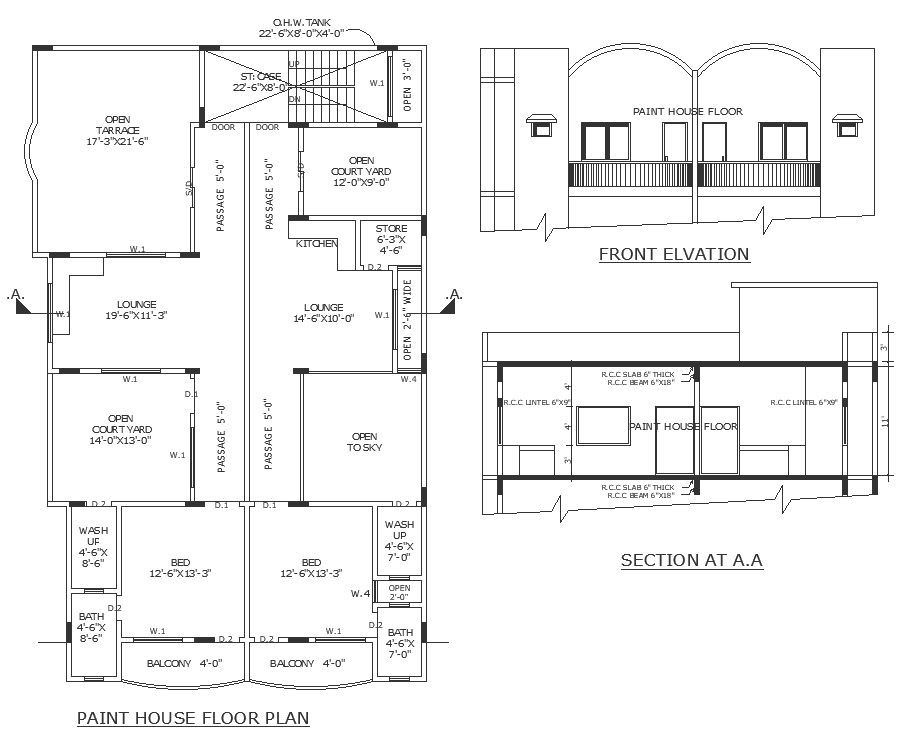Pent house design with arched roof detailed plan section and elevation DWG autoCAD drawing
Description
Experience Elevated Living with Our Penthouse Design. Indulge in the epitome of luxury living with our meticulously crafted penthouse design, featuring an exquisite arched roof. Our detailed plan, section, and elevation DWG AutoCAD drawing showcase a seamless blend of sophistication and functionality. From plot detail and site analysis to space planning and architectural detail, every aspect is meticulously considered to ensure a luxurious urban retreat. The design boasts spacious interiors, elegant staircase design, and captivating courtyard and varandah spaces. With a focus on luxurious living space design, our penthouse promises to elevate your lifestyle to new heights of opulence and comfort. Download our DWG AutoCAD drawing to bring your dream of a luxurious penthouse to life.
Uploaded by:
