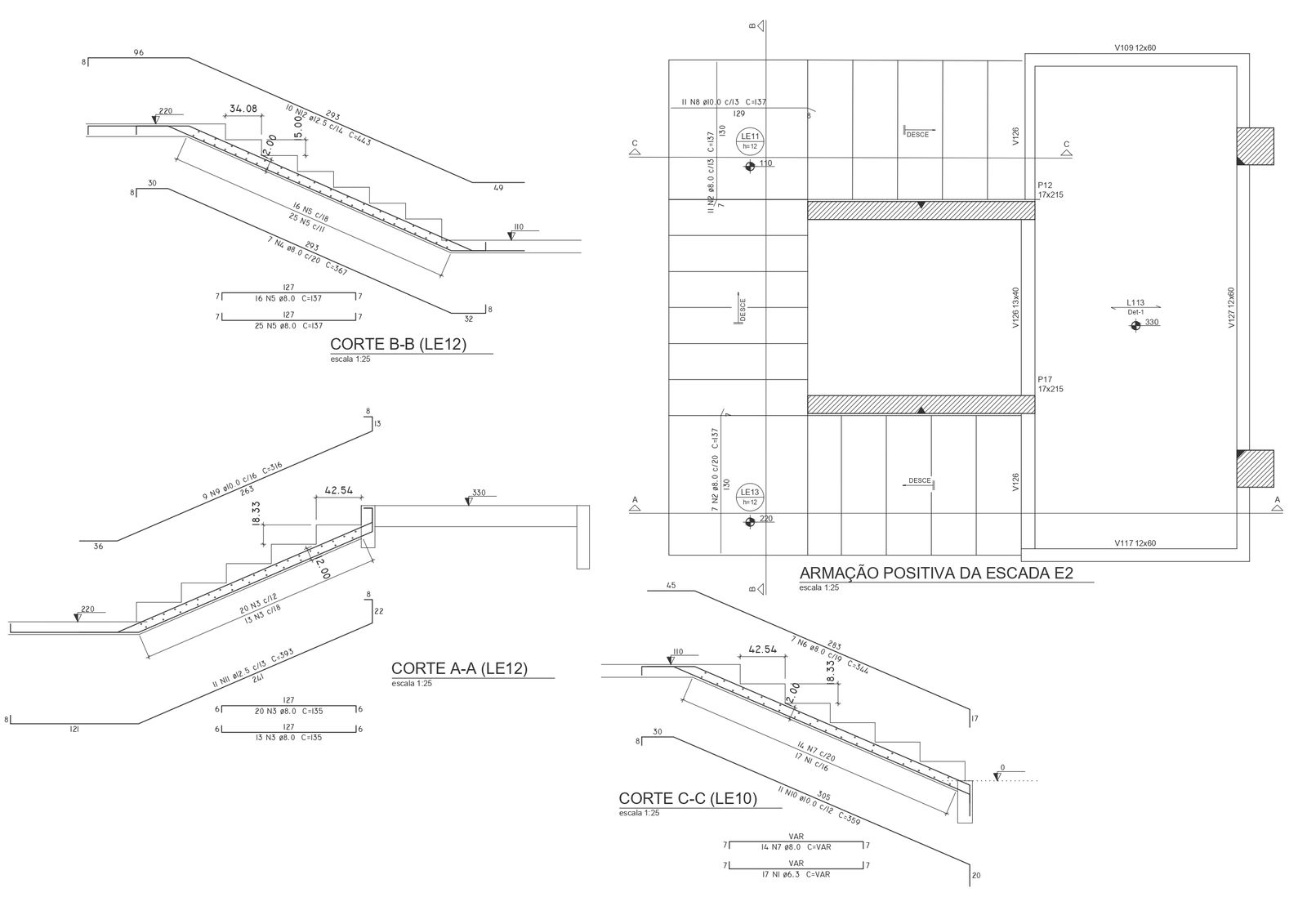Frame design of ladder detailed sections of staircase DWG autoCAD drawing
Description
Explore the intricacies of ladder frame design with our detailed staircase DWG AutoCAD drawing. This comprehensive plan provides in-depth sections and detailed views of stair framing, ideal for architecture and construction projects. Our drawing features essential details such as ladder framing, stair sections, and wall elevations, facilitating accurate space planning and construction implementation. Whether for residential or commercial spaces, this staircase design offers valuable insights into frame construction, pillars, and wall details. Download our DWG file to access a wealth of information on staircase design, including floor layout, column details, and reinforcement specifications. Enhance your project with precise construction details and optimize interior design with our meticulously crafted staircase frame plan. Unlock the potential of ladder frame design for staircases with our comprehensive AutoCAD drawing, perfect for architectural and construction professionals seeking detailed insights and visual aids for their projects.
Uploaded by:
