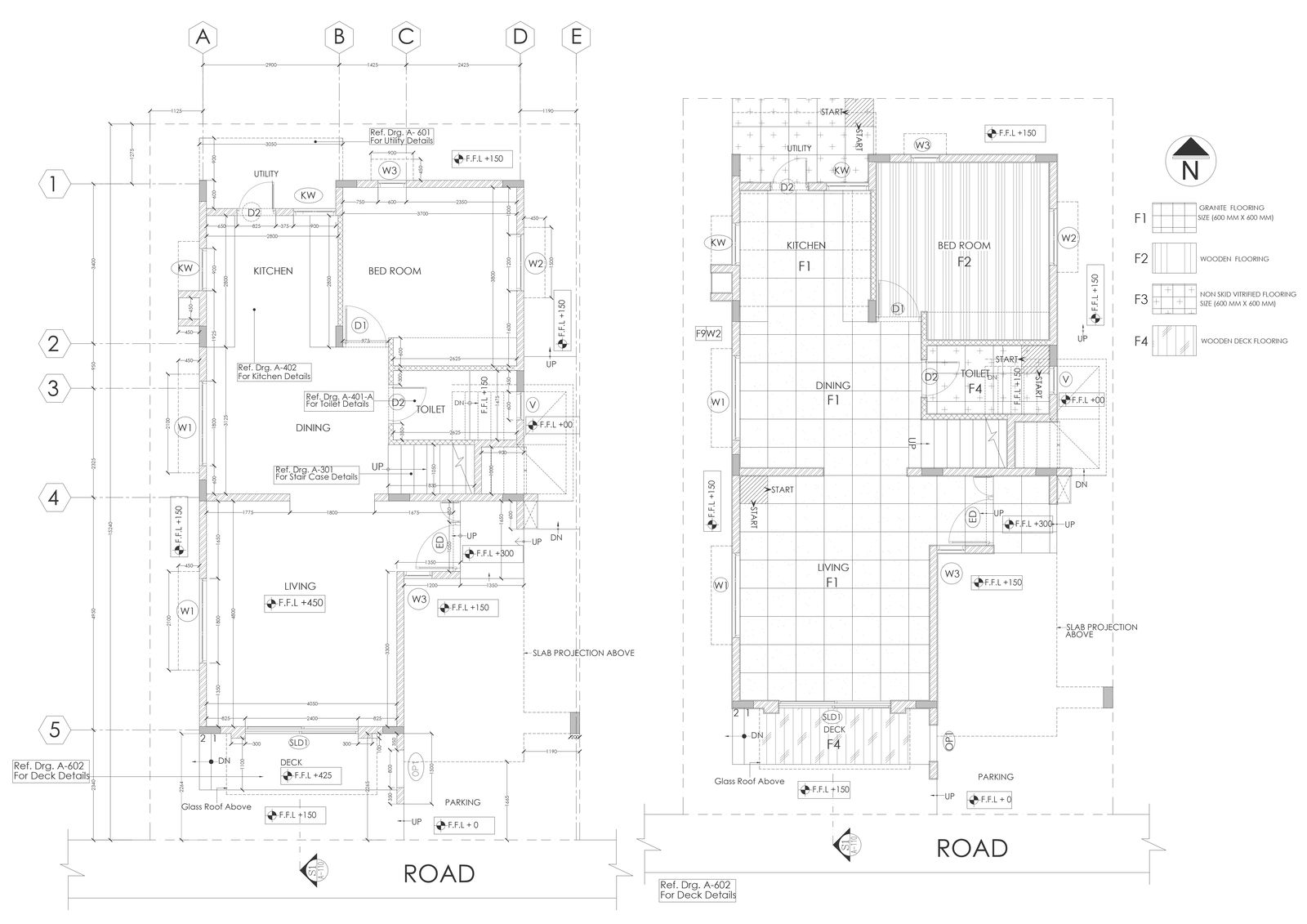Residential building detail plan with floor detail DWG AutoCAD file
Description
Discover the detailed floor plans and architectural nuances of this residential building presented in the DWG AutoCAD file. This resource offers comprehensive insights into floor spacing, floor plans, and column details, essential for precise construction and design. Architects and designers can leverage this file to enhance their understanding of the building's layout and structural components. From floor layouts to column specifics, this resource provides a holistic view of the residential structure's design. Compatible with AutoCAD software, this DWG file facilitates seamless integration into architectural workflows, streamlining project planning and execution. Explore the intricacies of residential building design with this valuable resource, ideal for professionals seeking detailed floor and column specifications.
Uploaded by:
