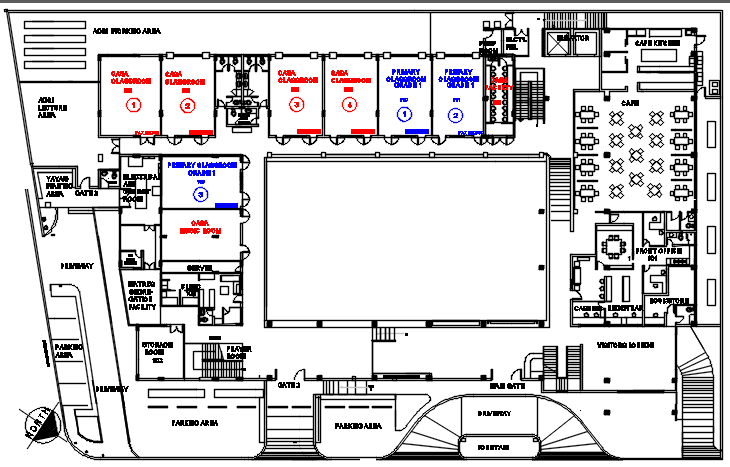school design layout plan dwg file
Description
school design layout plan, classroom design layout plan dwg file, here the file consists of top view layout plan of a classroom, showing classroom detailing , staff room area, space detailing
Uploaded by:
