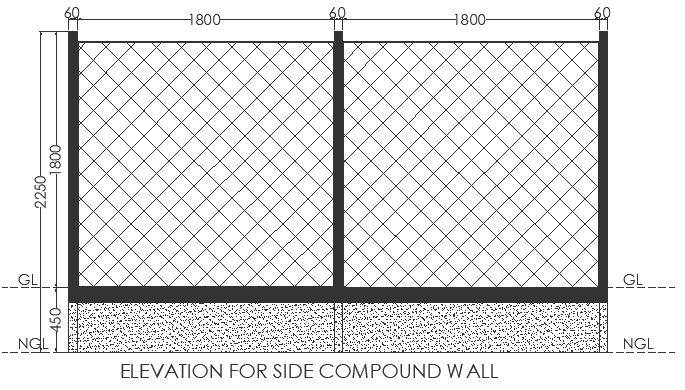Elevation for side compound wall with details dwg autocad drawing .
Description
This AutoCAD DWG drawing provides a detailed elevation view of a side compound wall, offering essential design details for architectural and construction purposes. The drawing meticulously outlines the dimensions, materials, and structural elements, ensuring clarity in the construction process. It serves as a valuable resource for architects, engineers, and contractors seeking precise specifications for integrating the compound wall into larger building projects.The elevation view highlights key features such as heights, textures, and architectural styling, facilitating informed decision-making during the planning and implementation stages. Accessing this DWG file enables professionals to accurately visualize and incorporate the side compound wall into their designs, promoting efficiency and adherence to project requirements. Download this file to leverage detailed insights and enhance the seamless integration of the compound wall within broader architectural frameworks.

Uploaded by:
Liam
White
