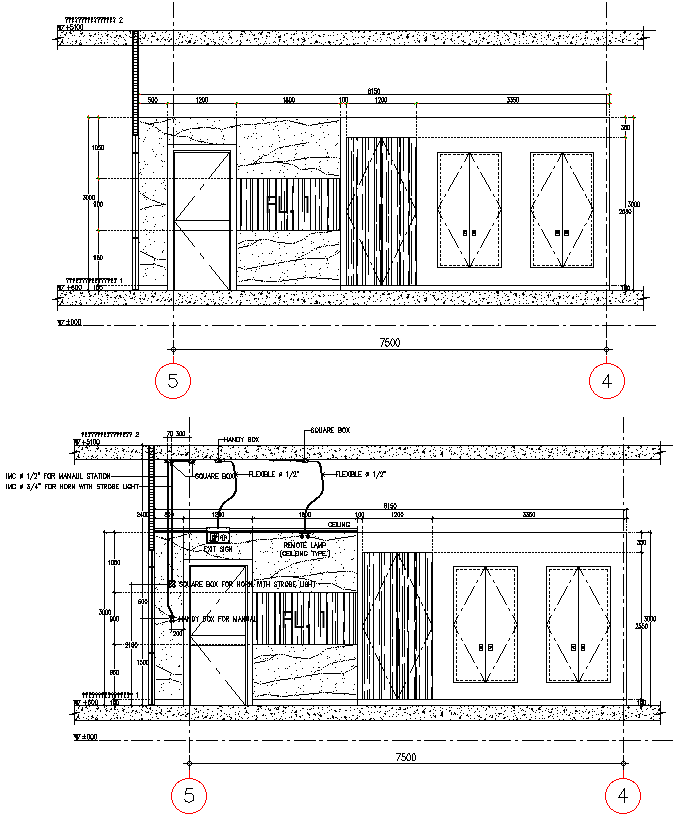Detail Section of Dectctor Smoke Ceiling type DEG AutoCAD file
Description
Explore the intricacies of the Detector Smoke Ceiling Type DEG through this detailed AutoCAD drawing. This DWG file provides a comprehensive section view, showcasing precise dimensions and technical specifications crucial for planning and implementation. Ideal for architects, engineers, and designers, it offers a clear understanding of installation requirements and spatial considerations. Whether for new construction or retrofit projects, this CAD file ensures accuracy in depicting the detector's integration into ceiling structures. Download this 2D drawing to leverage its insights into smoke detection technology, enhancing your project documentation with industry-standard details. Perfect for professionals seeking precise CAD drawings, this file exemplifies meticulous design and adherence to DWG file standards, making it a valuable addition to your technical resources.

Uploaded by:
Eiz
Luna

