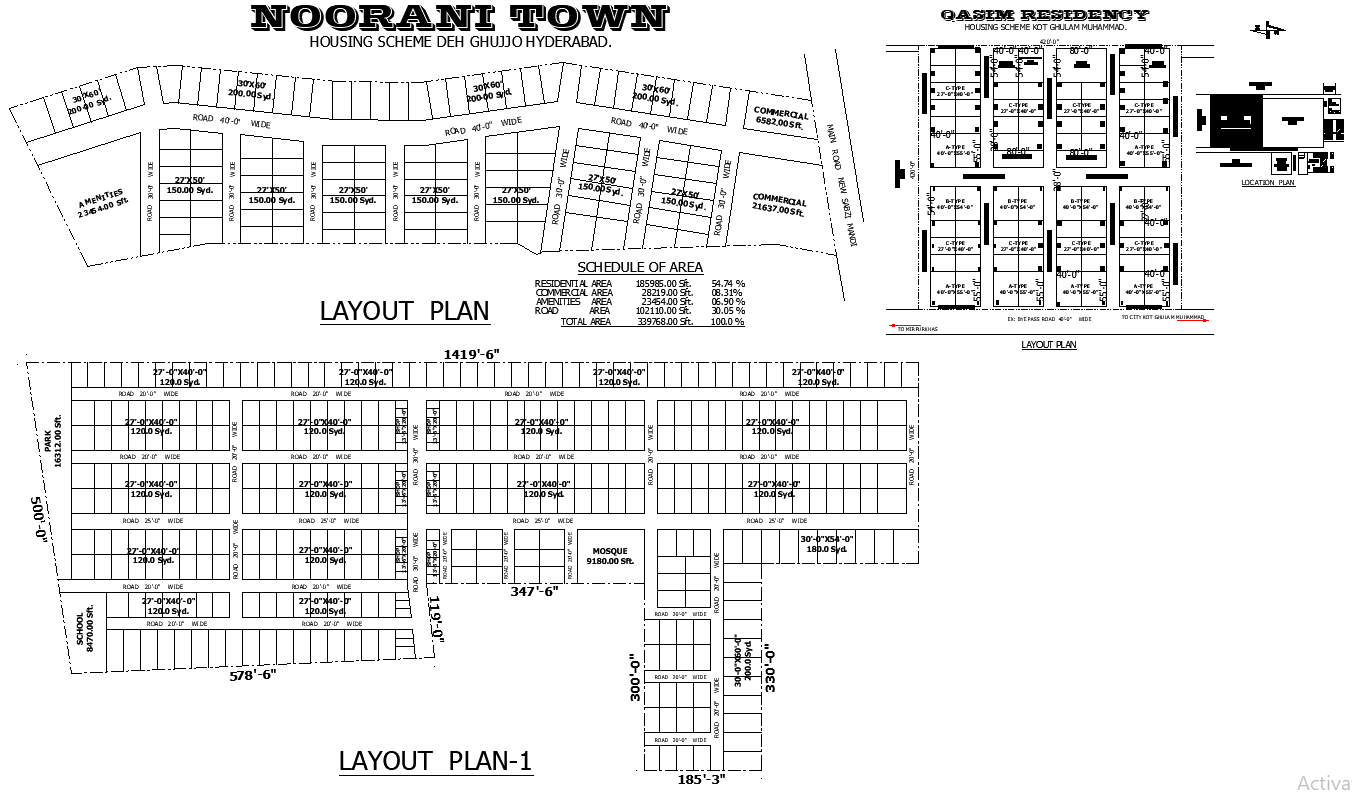
Download the comprehensive "Detailed Residency Housing Scheme with 3 Plot Layouts AutoCAD DWG" file for an in-depth look at residential design options. This AutoCAD DWG file includes three distinct plot layouts, each designed to accommodate various residential needs and preferences. The layouts offer detailed information on spatial arrangement, including plot dimensions, building configurations, and essential infrastructure elements. Ideal for architects, urban planners, and developers, this resource provides a solid foundation for creating efficient and functional residential schemes. Ensure your next project benefits from well-planned and versatile design options.