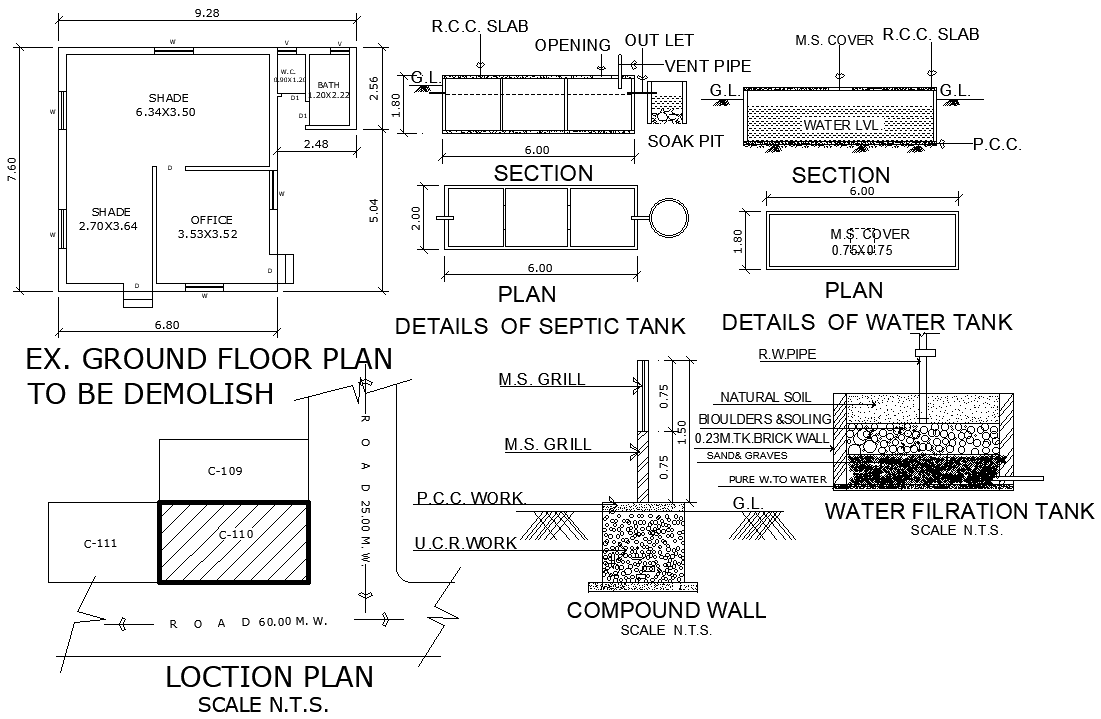
Ground floor demolition, septic system, water distribution design, and filtration tank designs are all encompassed here in the auto CAD DWG plans. The package details an accurate location plan and compound hall layout besides other sections, hence making the entire project well understood. It is, therefore, crucial information for any architect, contractor, or builder with complete information about implementing the project effectively and also according to regulations. In high resolution, prepare to drag and drop your DWG files into your projects, so your workflow becomes easy and saves time in planning and designing. Take your construction projects up a level with our perfectly crafted plans to ensure you deliver efficiency and quality in your endeavors in building construction. Download now and start exploring.