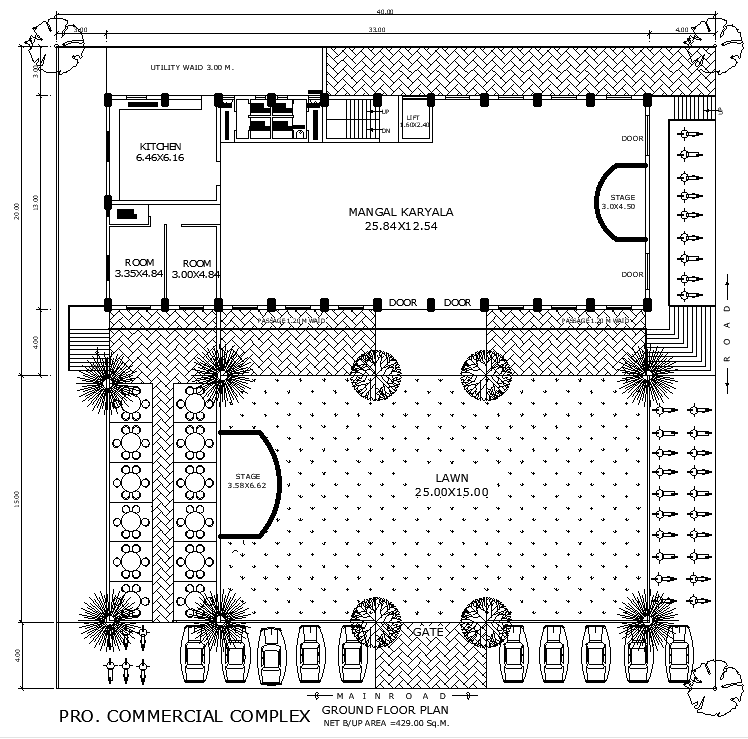Ground floor marriage hall layout with seating and facilities DWG File
Description
Explore a CAD Drawing File featuring ground floor marriage hall layouts with seating, stage, entrance, and service areas. Architects, interior designers, and event planners can use this file to ensure proper space utilization, maintain functional flow, and create visually appealing event setups. The CAD Drawing File includes accurate dimensions, layout proportions, and design guidelines. Perfect for commercial halls, banquet spaces, and large residential event venues for professional planning and execution.

Uploaded by:
Eiz
Luna
