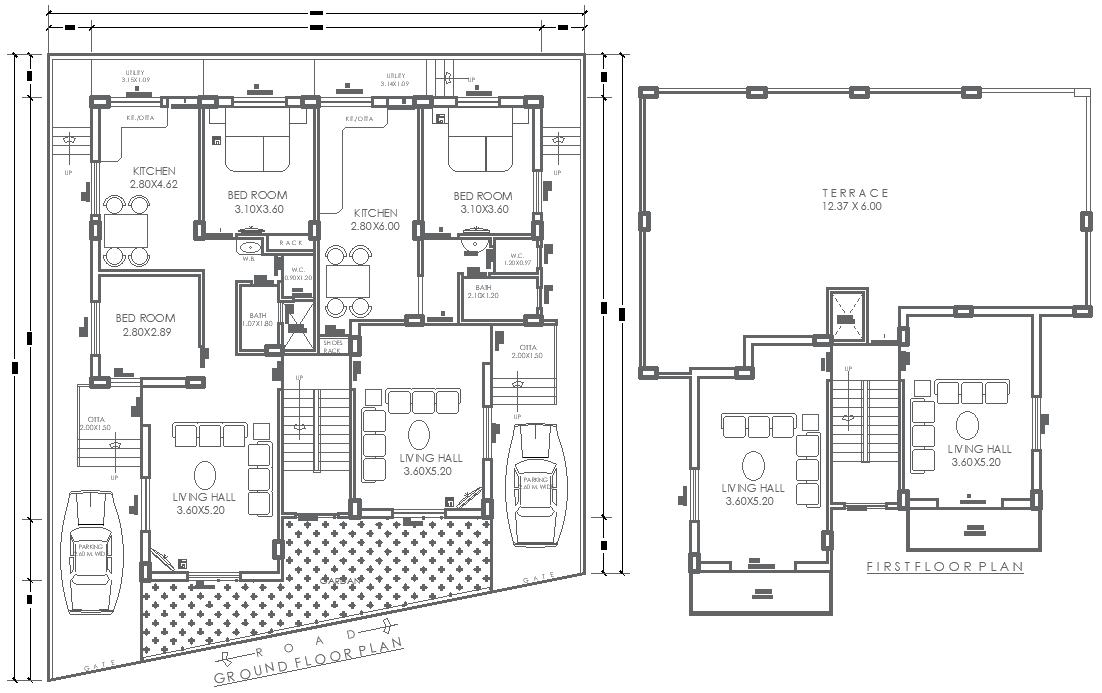15m×17.50m Two Floor Residential House Plan in AutoCAD File
Description
This 15m x 17.50m ground and first-floor house plan, available in AutoCAD DWG format, offers a functional and spacious layout for modern living. The plan includes two well-sized bedrooms, a living hall, kitchen, and bathroom on both floors, as well as outdoor spaces such as a garden, parking area, and terrace. Designed to provide comfort and convenience, this house plan is ideal for families looking for a balance between indoor and outdoor living. Architects, builders, and homeowners can easily customize this DWG file to meet their specific project needs, ensuring a modern and efficient home design.

Uploaded by:
Eiz
Luna
