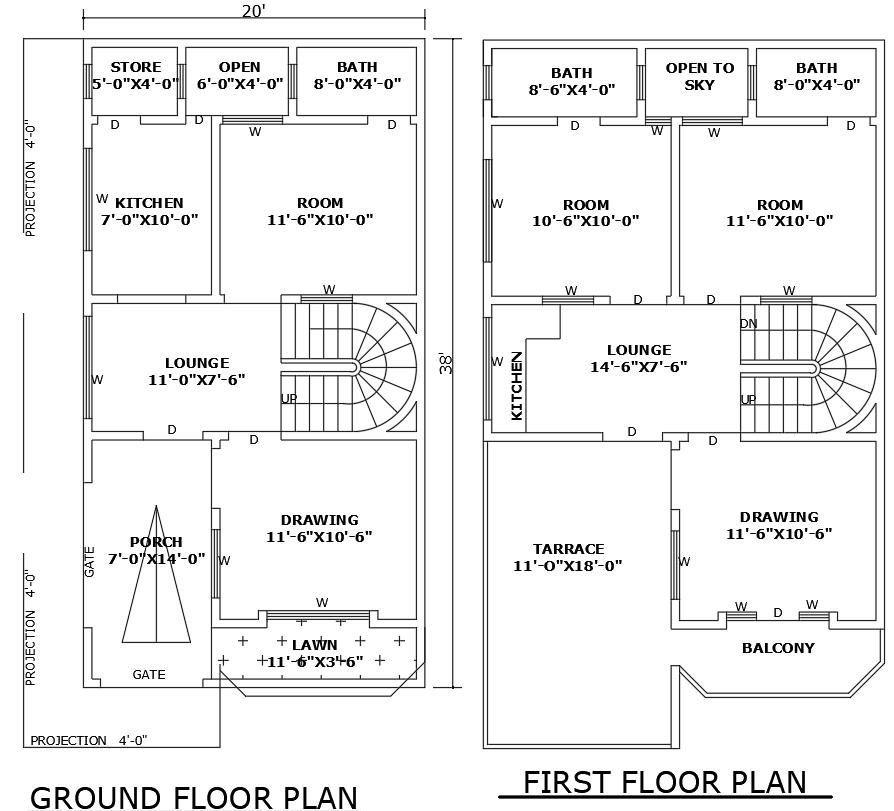20ftx38ft 3BHK Two Floor House Plan in DWG File Format
Description
This 20ft x 38ft 2-floor 3BHK house plan, designed in AutoCAD DWG format, offers a comprehensive layout for both the ground and first floors. The plan includes three spacious bedrooms, a well-planned kitchen, a lounge, and a drawing room, providing ample living space. The design also features open-to-sky areas for enhanced natural light, along with a bathroom, store, and terrace. Additionally, a balcony offers outdoor space for relaxation. This plan is ideal for modern families seeking a functional and stylish home. The detailed AutoCAD file ensures precision in design and adaptability for customization.

Uploaded by:
Eiz
Luna
