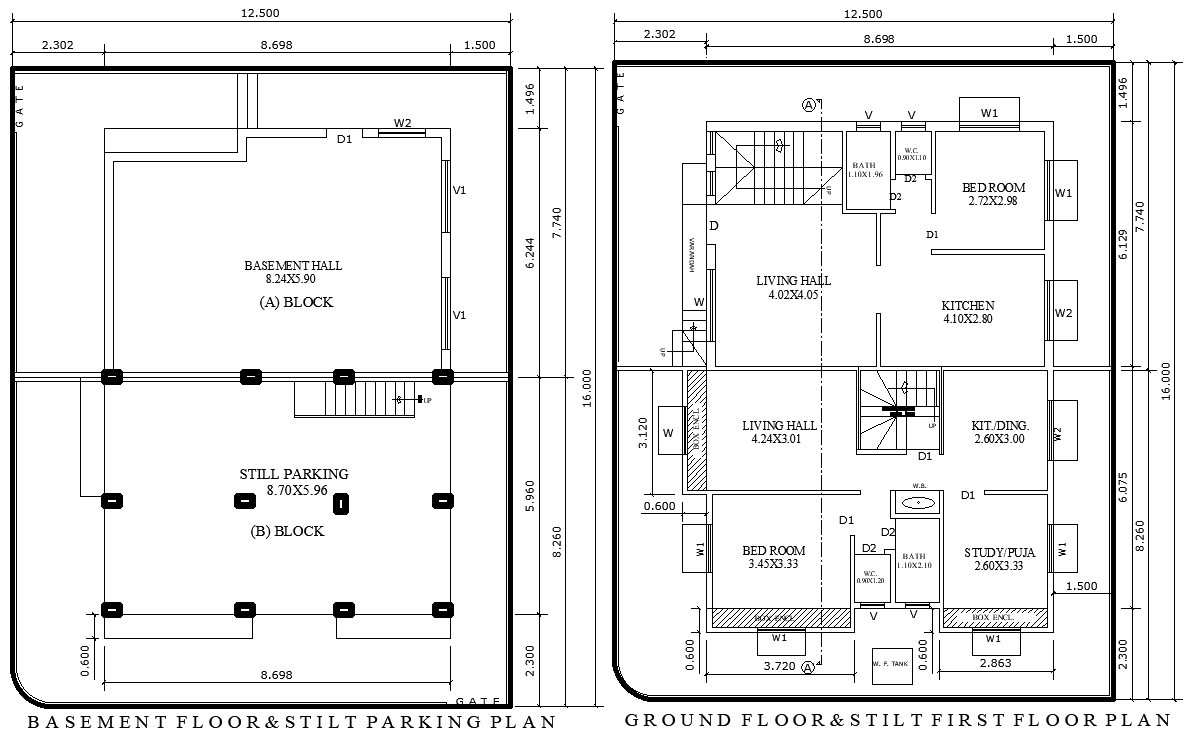12.5x16m 2BHK House Plan with Basement and Parking DWG File
Description
Explore this comprehensive 2BHK house plan, designed across a 12.50m x 16m layout, featuring ground and first floors, along with a basement and stilt parking. The design includes a spacious living room, well-appointed bedrooms, a modern kitchen, and functional bathrooms to ensure comfort and convenience. The basement adds extra storage or utility space, while the stilt parking enhances practicality for urban living. The AutoCAD DWG file provided allows for easy customization and detailed implementation, making it a valuable resource for architects, builders, and homeowners. Whether you're constructing a new home or renovating, this detailed plan delivers both style and functionality for modern family living.

Uploaded by:
Eiz
Luna
