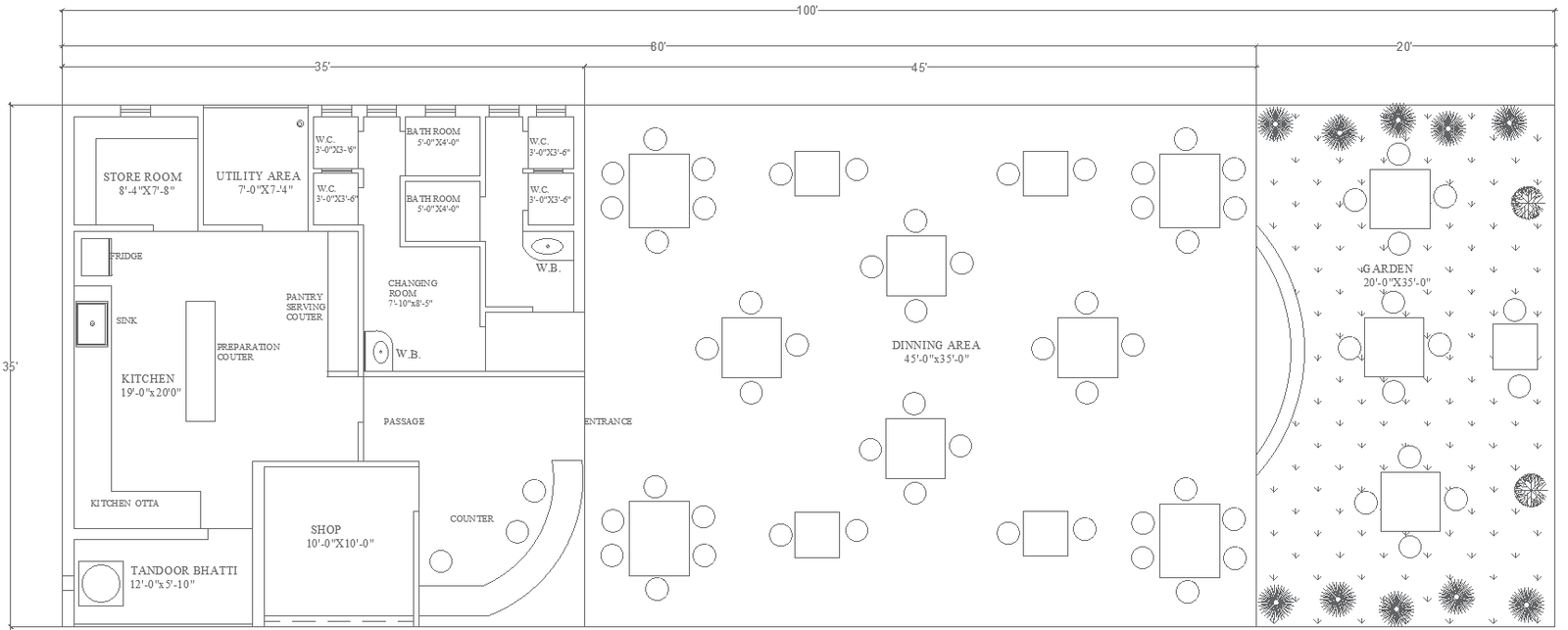100ft x 35ft Restaurant Interior Layout Design - AutoCAD DWG File
Description
Explore a comprehensive 100ft x 35ft restaurant interior layout design in AutoCAD DWG format. This detailed plan includes essential areas such as a spacious dining area, a garden for outdoor seating, a shop, a counter, and a passage. Additionally, it features a tandoor Bhatti, a fully-equipped kitchen with sink, fridge, and storage, and utility areas like a store room, washroom, and changing room. The layout optimizes space for both customer and staff convenience, providing a seamless experience from entrance to exit. Ideal for restaurant owners and interior designers looking for a well-planned, efficient space layout. Download the AutoCAD DWG file now.

Uploaded by:
Eiz
Luna
