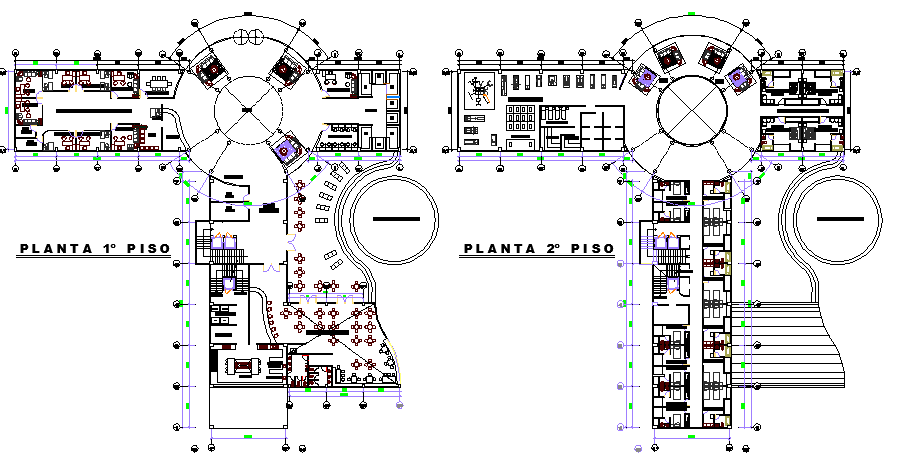Layout plan of hotel project dwg file
Description
Layout plan of hotel project dwg file.
Layout plan of hotel project dwg file includes entry lobby and gate, entry way, cafeteria, corridor, rest area, administration zone, stairs, gym, swimming pool, reception area, restaurant, dinning area, conference hall, garden cafeteria, bedrooms with toilet layout, kitchen, terrace, parking area and much more of hotel design.
Uploaded by:
