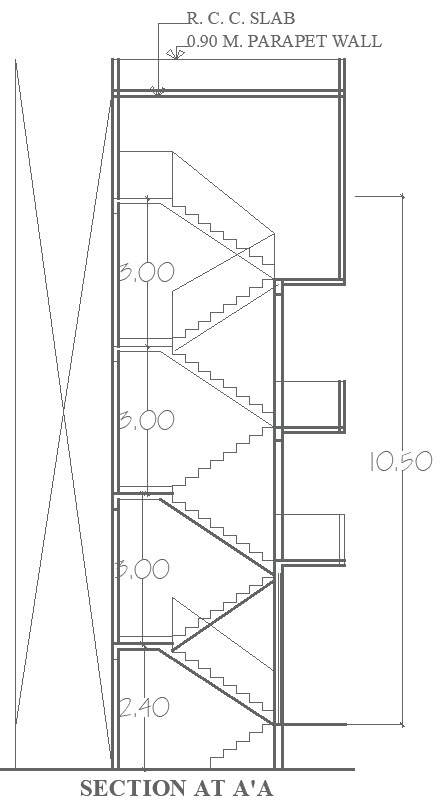
Explore detailed staircase section layout designs that ensure safety, functionality, and aesthetic appeal for any building. This comprehensive layout provides essential dimensions, materials, and construction details to guide the installation of a secure and stylish staircase. Ideal for architects, builders, and interior designers, the design includes various staircase styles, handrail specifications, and landing dimensions to meet your project needs. The accompanying AutoCAD DWG file offers precise measurements and clear structural insights, making it easy to implement your staircase design with accuracy and confidence.