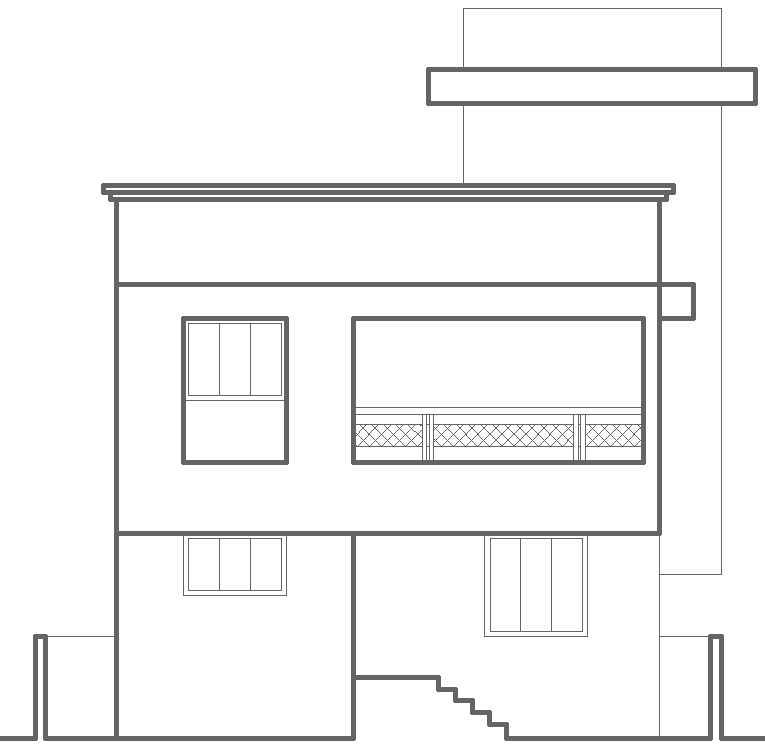House Front Elevation Layout Plan in DWG Format Free
Description
Download a detailed AutoCAD DWG file for a house front elevation layout design. This file provides a comprehensive view of the architectural elevation, ideal for architects, designers, and builders who need precise elevation details. Featuring clear measurements and layout specifications, this DWG file helps in visualizing the façade, adding aesthetic value and enhancing the structural planning of residential projects. Perfect for anyone looking to create an attractive, functional, and accurate front elevation design.

Uploaded by:
Eiz
Luna

