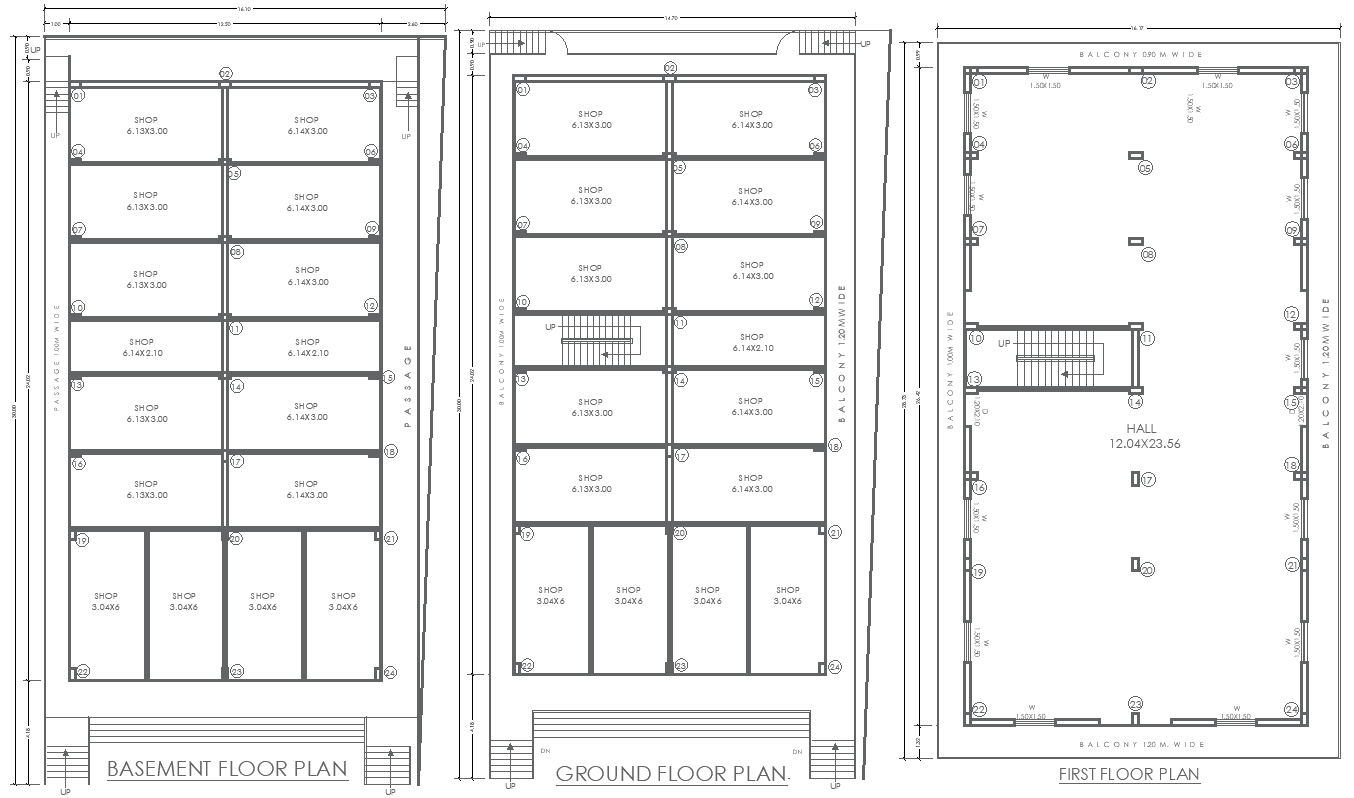16.10ft x 30ft Three-Floor Shop and Hall Layout Design – AUTOCAD DWG File
Description
Discover a three-floor shop and hall layout design for a 16.10ft x 30ft space, complete with an AUTOCAD DWG file. This detailed layout includes ample hall areas, a balcony, and optimized space for a multi-purpose shop setup across three levels. Designed for business owners and architects, this floor plan supports diverse business needs, with clear, accessible layouts on each floor. Ideal for commercial use, this DWG file offers precise details for building a functional and versatile shop and hall structure that meets various commercial space requirements.

Uploaded by:
Eiz
Luna
