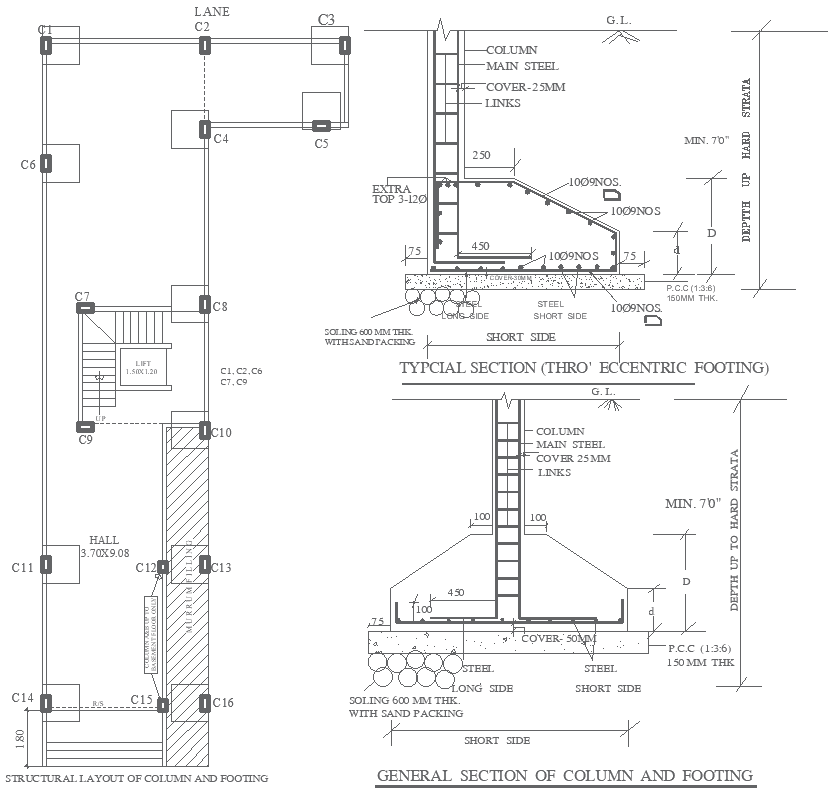Columns and Footings Layout Plan with Sections DWG File
Description
This architectural drawing provides a detailed structural layout of columns and footings, complete with typical and general sections for a robust construction design. It includes precise measurements and spacing for columns, ensuring proper load distribution across the foundation. The plan also outlines the detailed footing design, ensuring stability and durability for the building structure. The inclusion of sectional views allows for a clear understanding of the construction elements, making this layout ideal for architects, engineers, and construction professionals. It is a valuable resource for optimizing structural integrity in residential and commercial projects.

Uploaded by:
Eiz
Luna

