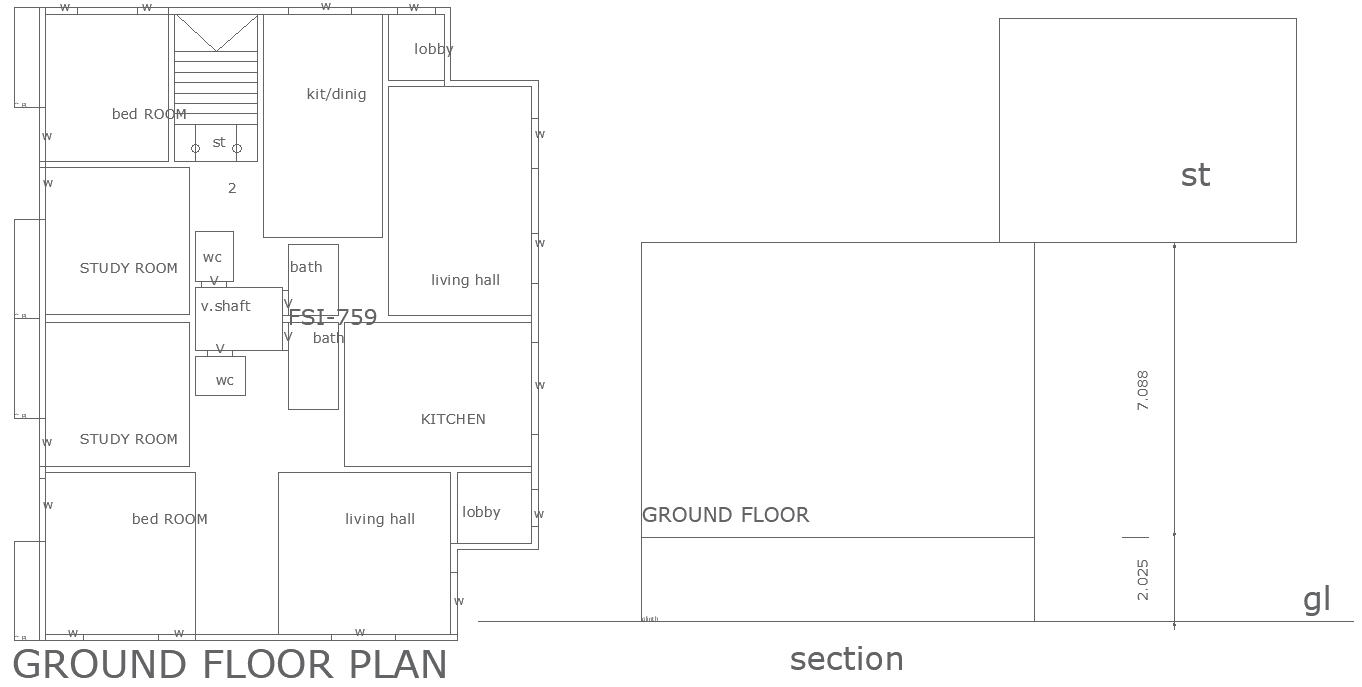12x15.24m house plan DWG with ground and section view
Description
This AutoCAD DWG file showcases a meticulously designed ground House floor plan measuring 12m x 15.24m. The layout features two spacious bedrooms and two study rooms, each with an attached washroom, ensuring ample privacy and functionality. The plan includes a well-organized kitchen with a dedicated dining area, complemented by two lobbies and two living halls for a luxurious living experience. The section plan provides a clear view of the structural design, making it ideal for architects and designers. This floor plan is perfect for creating a modern home with both private and communal spaces optimized for comfort.

Uploaded by:
Eiz
Luna
