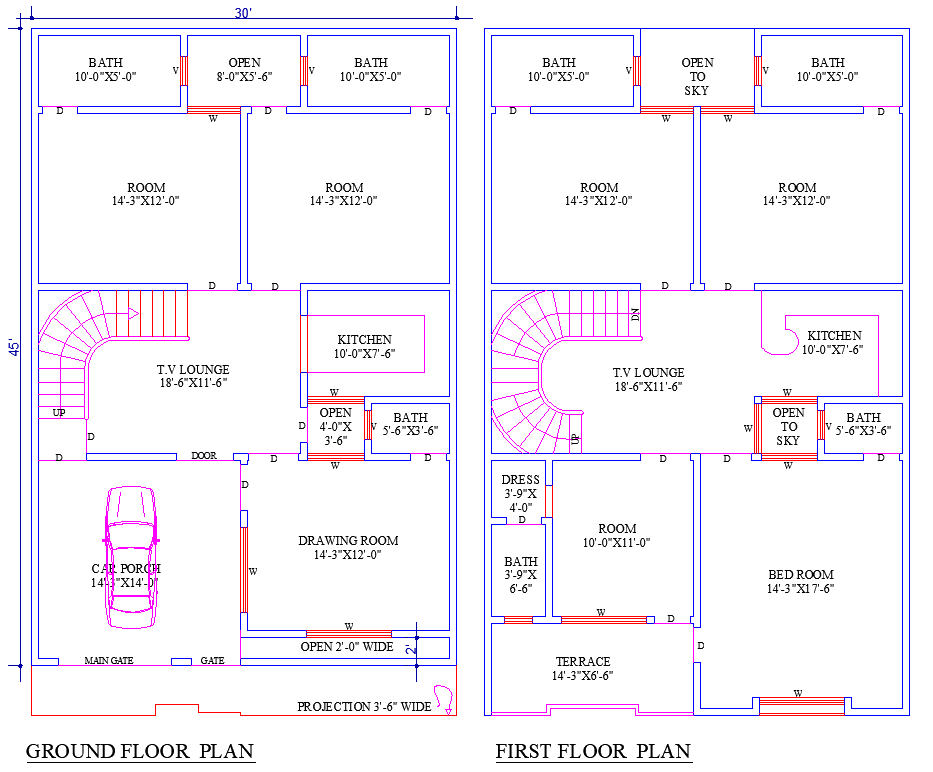30x45 House Plan DWG CAD with 6 Bedrooms, Terrace and Parking
Description
Access this 30x45 house plan featuring six spacious bedrooms, a terrace, and parking designed for modern family living. The detailed CAD drawing file in DWG format provides accurate room layouts, dimensions, and structural details for architects, designers, and builders. With this AutoCAD file, users can easily visualize interior spaces, circulation, and exterior arrangement. The plan balances functionality and modern design, making it ideal for residential construction projects, design planning, and architectural reference. It offers a comprehensive guide for professional implementation, ensuring practical, efficient, and aesthetic home design.
Uploaded by:
zalak
prajapati
