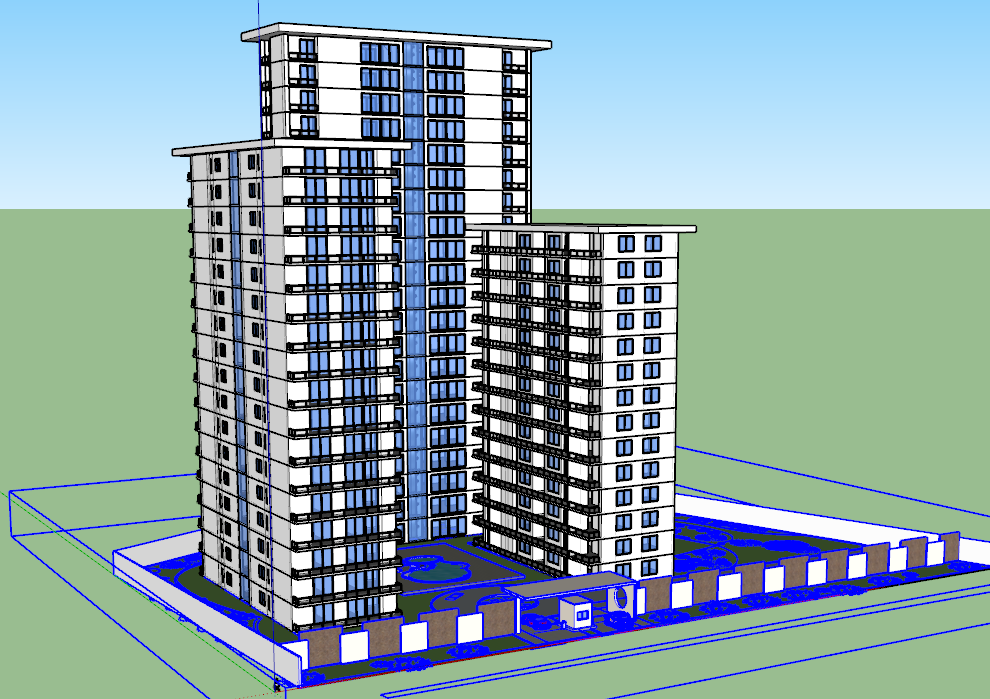3d Residential Apartment project
Description
3d Residential Apartment project sketch up file.
Find here architecture project of Residential Apartment include 3 blocks, wide space for parking, landscaping design and garden of apartment project.
Uploaded by:

