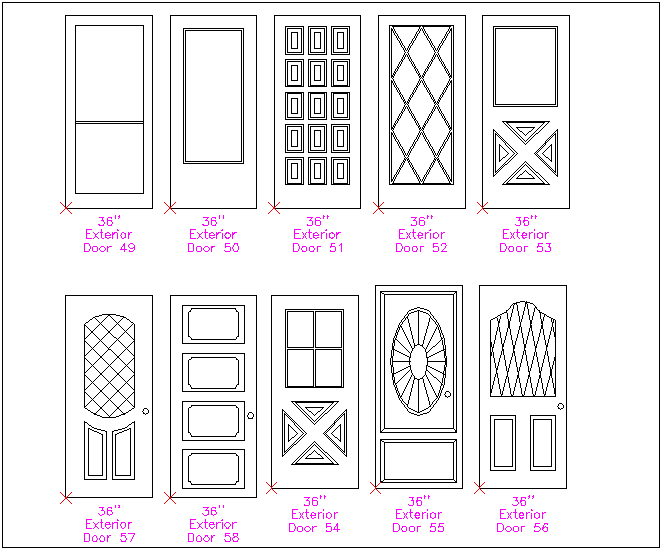Different door design view with different size door block dwg file
Description
Different door design view with different size door block dwg file with view of different
door view.
File Type:
DWG
File Size:
32 KB
Category::
Dwg Cad Blocks
Sub Category::
Windows And Doors Dwg Blocks
type:
Free
Uploaded by:

