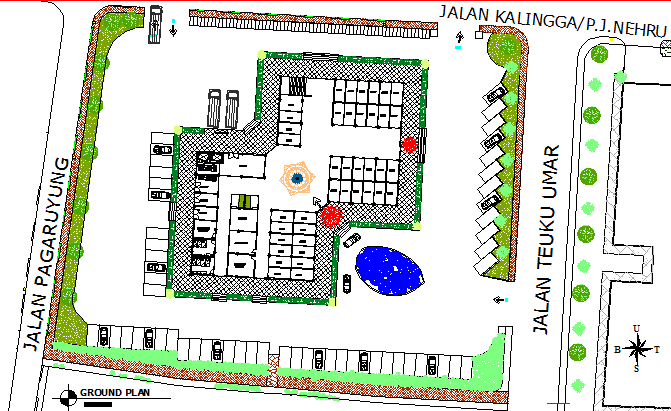Retail Shops AutoCAD Plan with Parking and Landscape Layout DWG file
Description
This AutoCAD DWG file presents a comprehensive 2D layout of retail shops designed with a complete site and parking arrangement. The drawing includes a central retail complex surrounded by landscaped pathways, parking bays, and detailed building outlines. The plan also features road names, pedestrian walkways, and open areas with green spaces for public movement. Measurements are precisely indicated for the shop units, access routes, and parking zones, making it ideal for architects and planners developing commercial layouts. The addition of elements like a water body and tree plantations adds visual and environmental balance to the site design.
This 2D CAD drawing serves as a professional reference for architects, civil engineers, and developers working on commercial or mixed-use projects. The organized grid, landscaping, and pedestrian areas support clear zoning for retail functions. The DWG format ensures compatibility with AutoCAD, Revit, 3ds Max, and SketchUp. With accurately represented features and scale consistency, this file provides a ready-to-use resource for site planning, commercial development proposals, and presentation drawings.

Uploaded by:
Eiz
Luna

