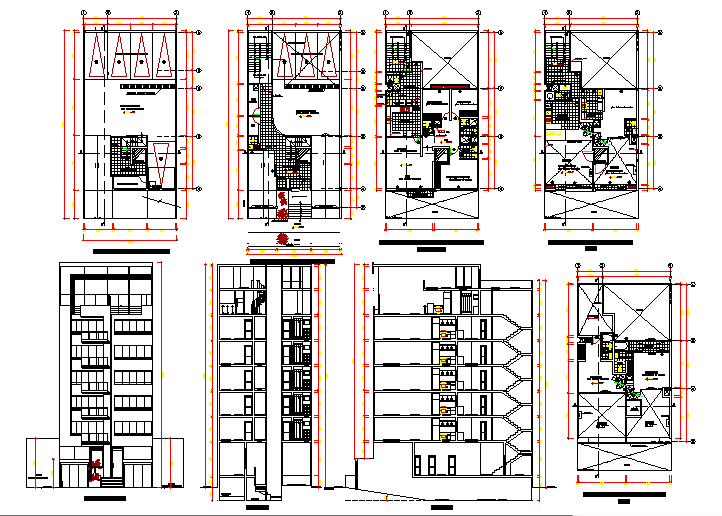High Rise Building project design DWG file
Description
High Rise Building project detail general distribution detail plan, general distribution - second to sixth floor, all floor detail & all elevation detail mansion the file. mansion all detail.
Uploaded by:
zalak
chauhan

