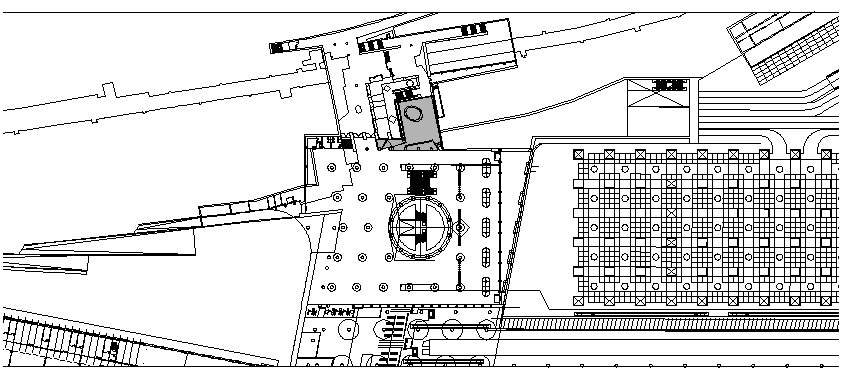Gas Industry Project drawing dwg file
Description
Gas Industry Project drawing dwg file.
Gas Industry Design and Elevation that includes wall structure, machinery, plant layout, door and window layout, structure details, beam and column detail and much more of gas industry design.
Uploaded by:
