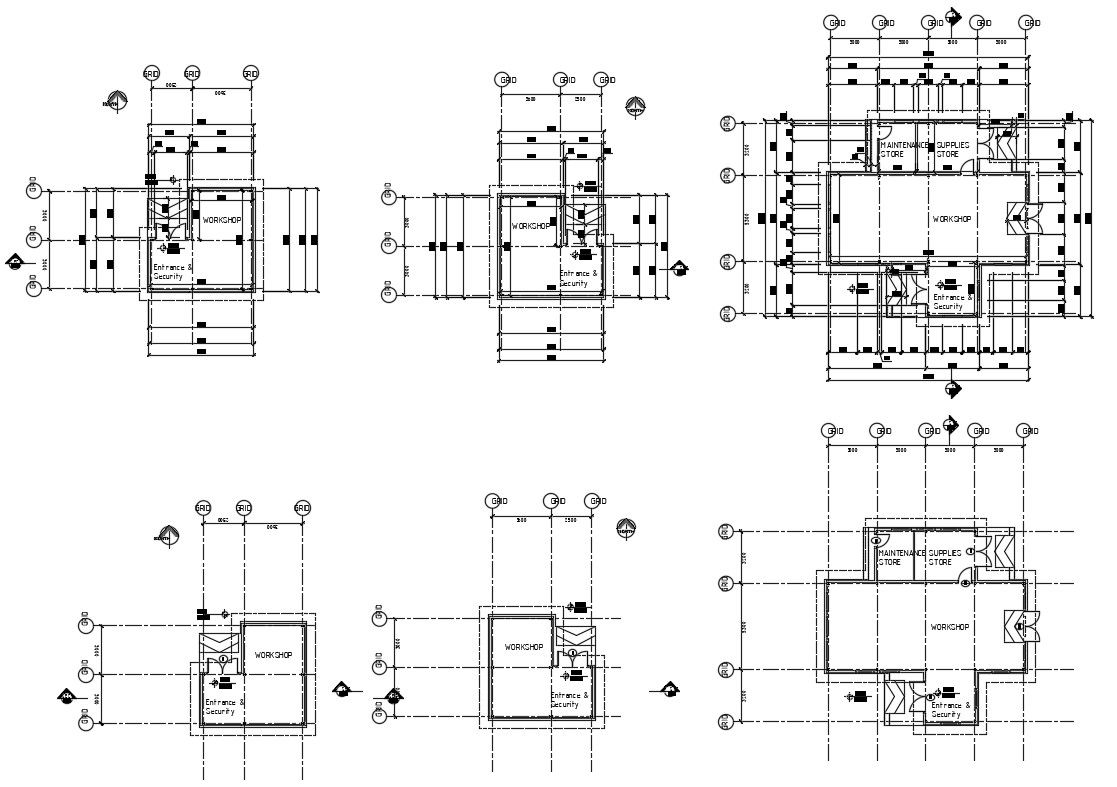CAD layout 2d drawings of workshop room dwg file
Description
CAD layout 2d drawings of workshop room dwg file that shows work plan of room along with dimension hidden line details. Door window blocks details section line details also included in drawings.

Uploaded by:
Eiz
Luna

