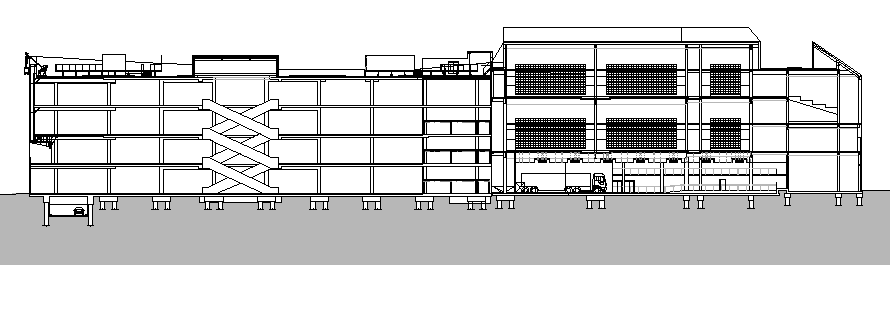Industrial Plant dwg file
Description
Industrial Plant dwg file.
Industrial Plant Layout that includes front view, machinery view, wall construction, roof, terrace view, flooring, truck parking, doors and window elevation, car parking, stairs and much more of industrial plant.
Uploaded by:
