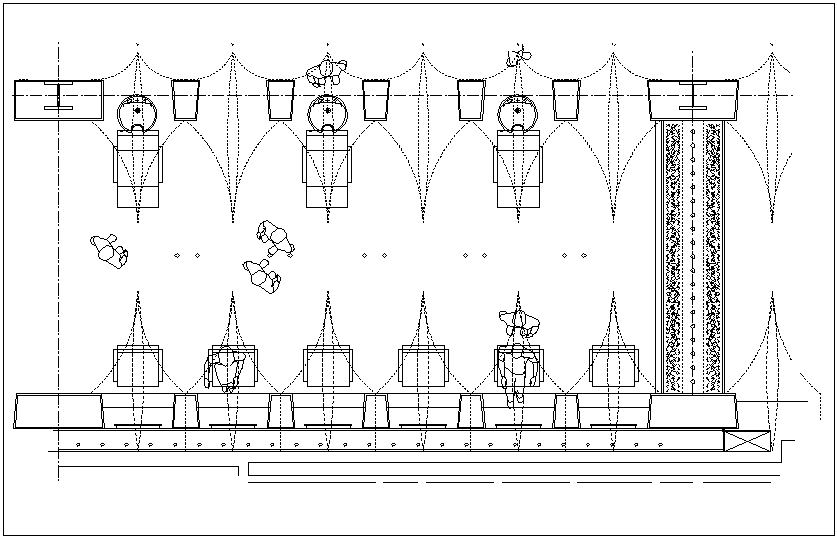Reception party area top view of hotel dwg file
Description
Reception party area top view of hotel dwg file with view of reception party area view
in top view with view of decorative column and car pate view with man view and designer entry way view in top view.
Uploaded by:

