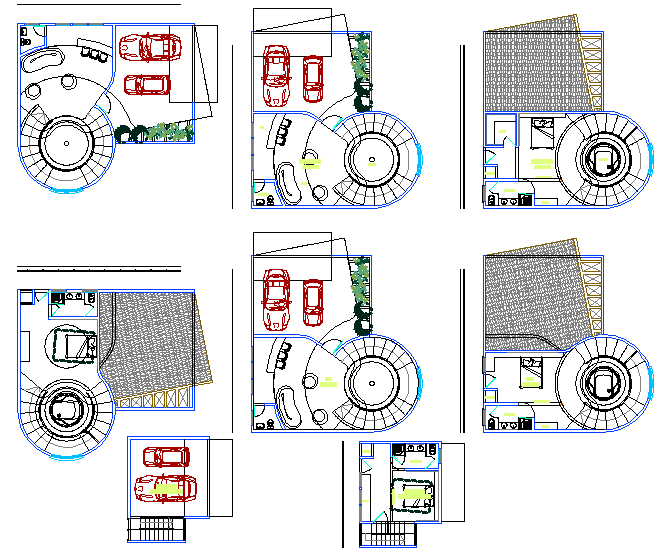hotel plan design dwg file
Description
hotel plan design dwg file including bedroom , parking sanitation plan drawing ,reception area furniture drawings
having plan of hotel and motel with car parking area, with side plants and open area staircase drawing of circular
staircase

Uploaded by:
Wang
Fang
