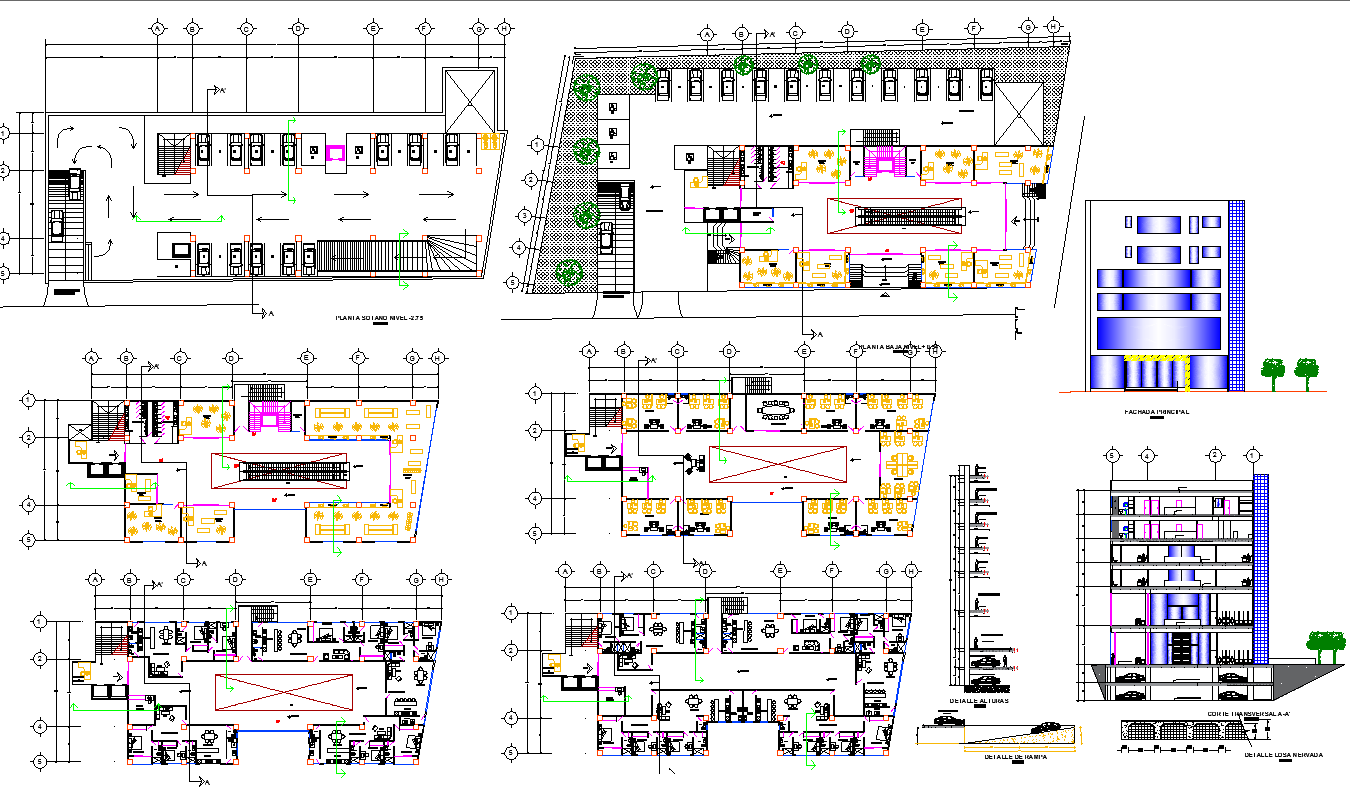Multipurpose Building plan dwg file
Description
Multipurpose Building plan dwg file.
the architecture layout plan includes parking plan, shops, restaurant, structure plan, construction plan, structure plan and elevation design of Multipurpose Building project.
Uploaded by:

