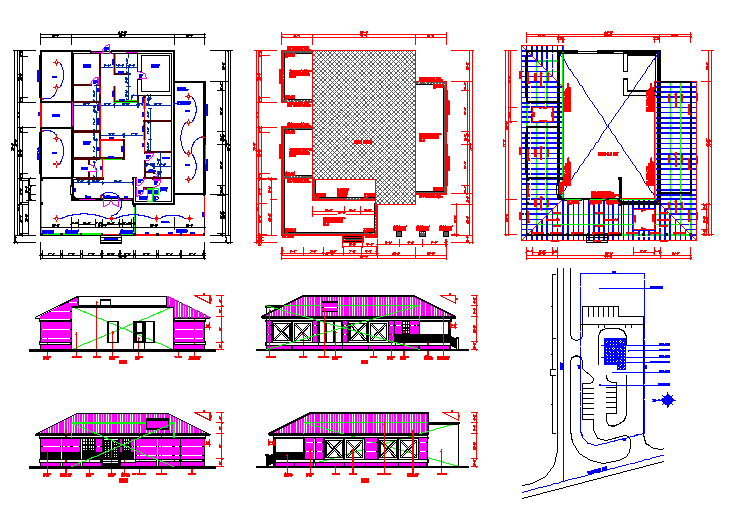Existing building architectural design with all detail
Description
Existing building architectural design with all detail, lay-out detail, 2 side elevation detail, Section cutting detail with dimension, electric detail lay-out, etc.
Uploaded by:
zalak
prajapati

