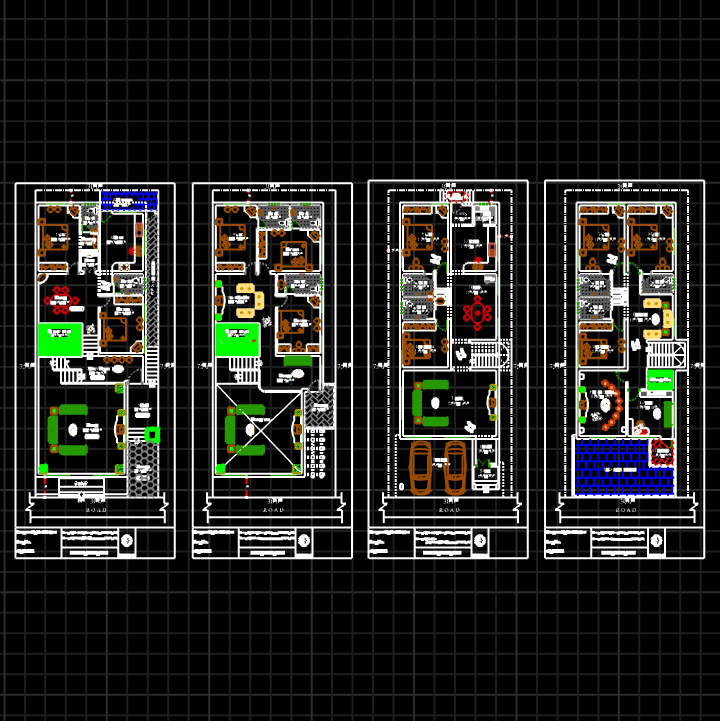east facing 30x75 house plan
Description
this file contains proposed house plan for a 30x75 ft plot with two best plan options for the owner according to his requirement and vastu. features g+1 5bhk , dining,living area,porch good circulation.
File Type:
DWG
File Size:
482 KB
Category::
Projects
Sub Category::
Architecture House Projects Drawings
type:
Gold
Uploaded by:

